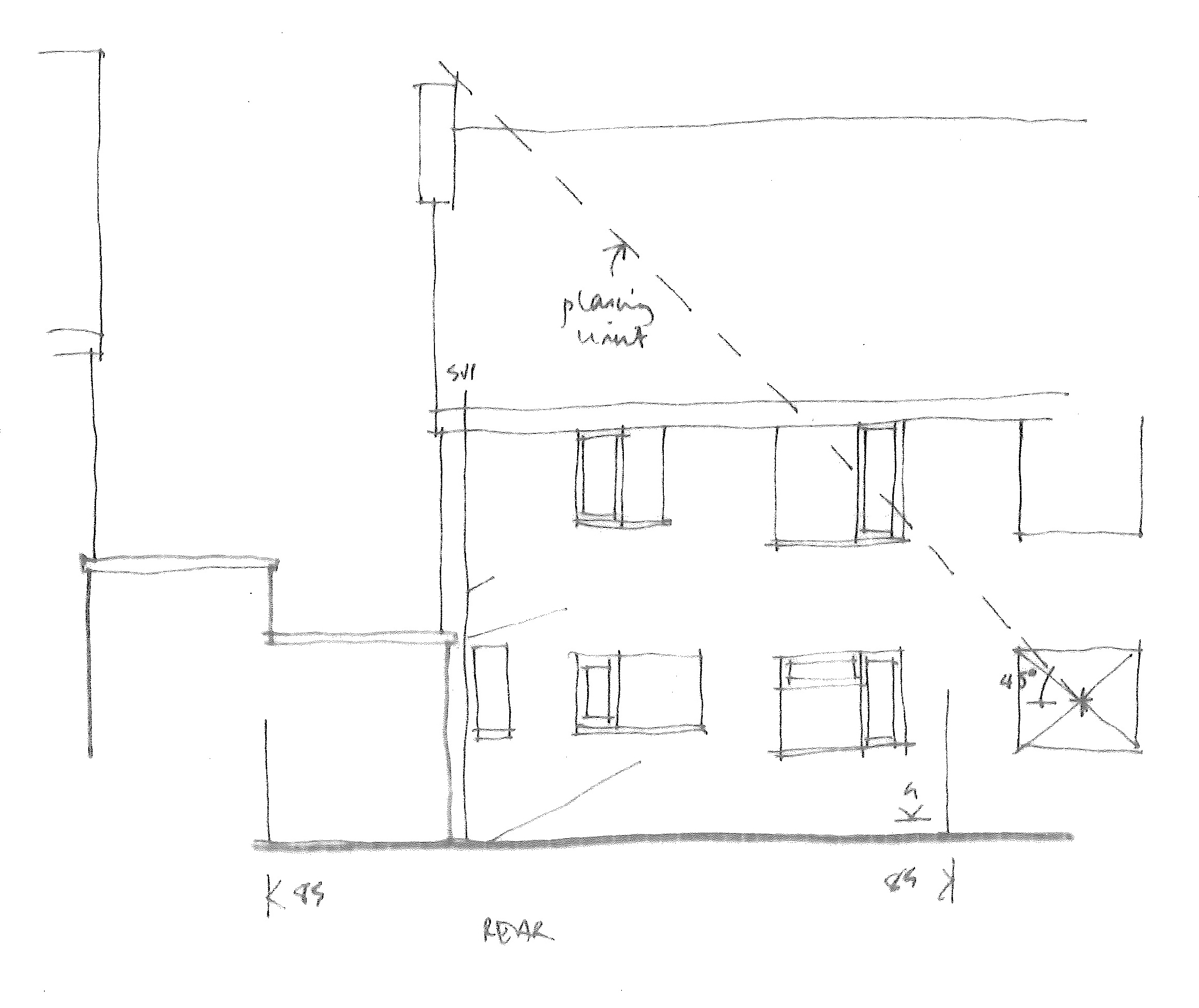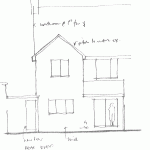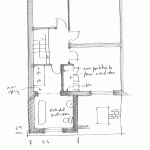Since we first viewed our house, just over a year ago, we planned to build an extension. In fact 18 months ago we tried to put an offer in for number 54 (a house opposite us) which already had an extension. Number 54 had many extensions, none of them approved and it was a bit of a higgledy piggledy house with more charm than sense really. But charm us it did, with it’s nonsensical floor-plan, room for a drive and more importantly; improvement.
We didn’t (obviously) wind up with number 54 in the end. As we tried to book a second viewing to invite our parents for their opinions, we had the call telling us we’d been thwarted. Thwarted, it later transpired, by an old work colleague of Paul. In hindsight it was probably more of a blessing that we were discouraged at this point because it led to the purchase of our current house, which is a better point to start at rather than having to sit and listen to words like ‘retrospective planning permission’ and ‘indemnity insurance’.
So when our time came to view the house we knew we wanted more room before we’d set foot inside. We wanted as much room as number 54 had but we wanted to do it properly.
In August I emailed a few of the most suitable architects in the area and very quickly had responses. The very first response was from my preferred choice of architect. However, although he was very cordial via email, when he called me ask for further details about the project he was fairly patronising and decided our project was ‘too tedious’ for him. No loss there then.
Find an architect here
Always check they are ARB registered here.
(Of course, it’s always much better if someone you know has used an architect and can recommend one but if you are new to an area then this is a very useful site).
Around September we had a couple of architects around to discuss the project, both architects had very different approaches and I would have been happy to have gone with either one of them. By this point though we had a building firm in mind already who also had their own architect they worked closely with and we decided to give him a go.
Paul met with him a few weeks ago after a month of back and fourth emails and many missed calls. Yesterday his initial sketches of some ideas arrived in the post.

There were four sketches in total, with three different ideas for the extension. The first idea was just a ground storey extension to the kitchen and dining room, next was the same as the first with the addition of a small extension to the bath room and the third and favourite idea is the ground floor extension with the fully extended bathroom.
The plans aren’t perfect just yet, but this is a definite step closer to the extension we want to achieve and seeing it on paper, rather than just our mind’s eye, is exciting.

