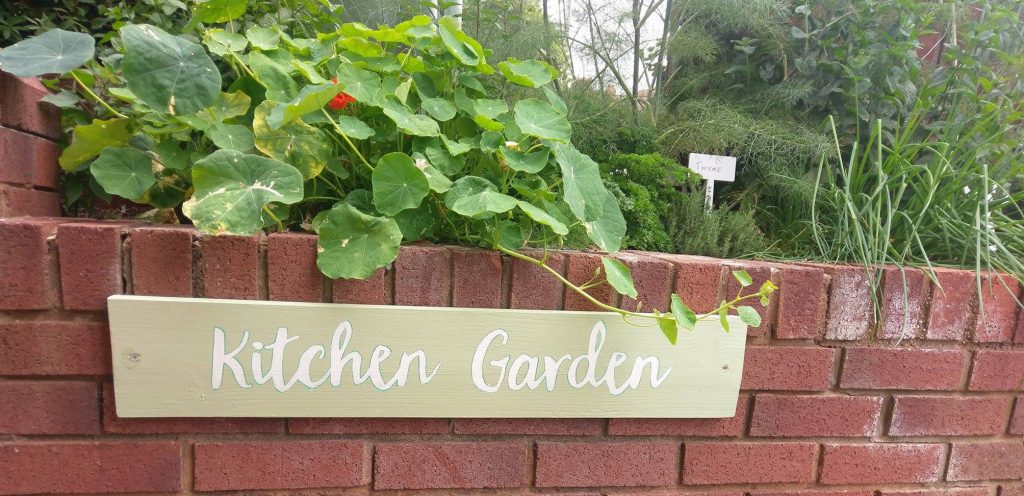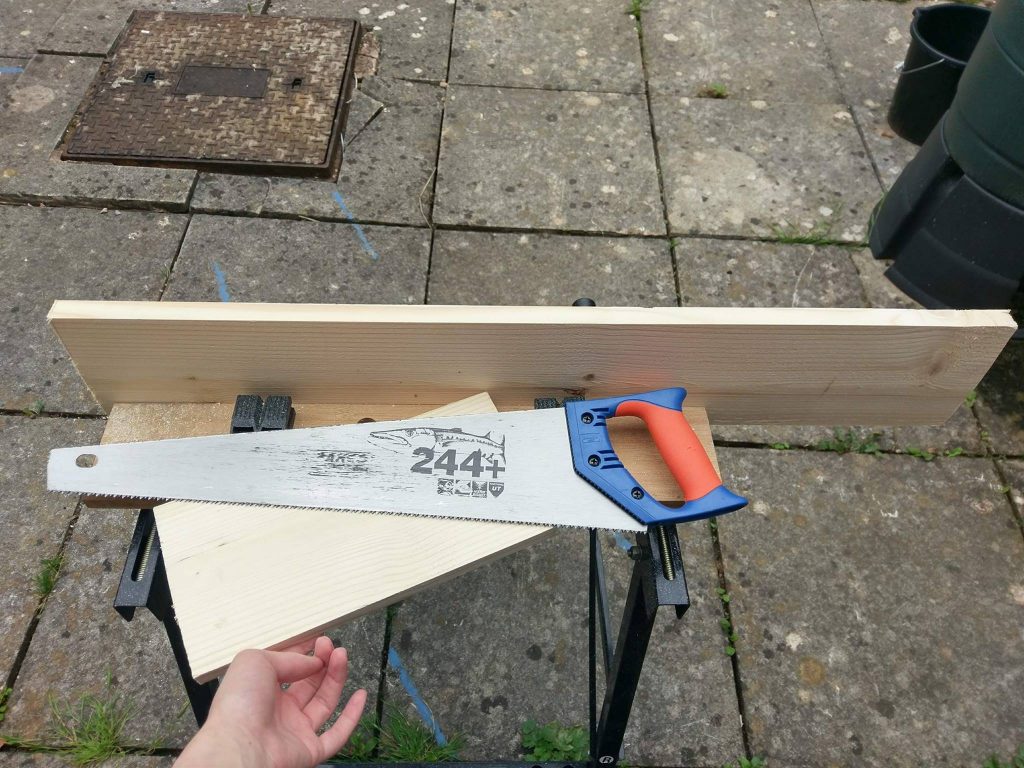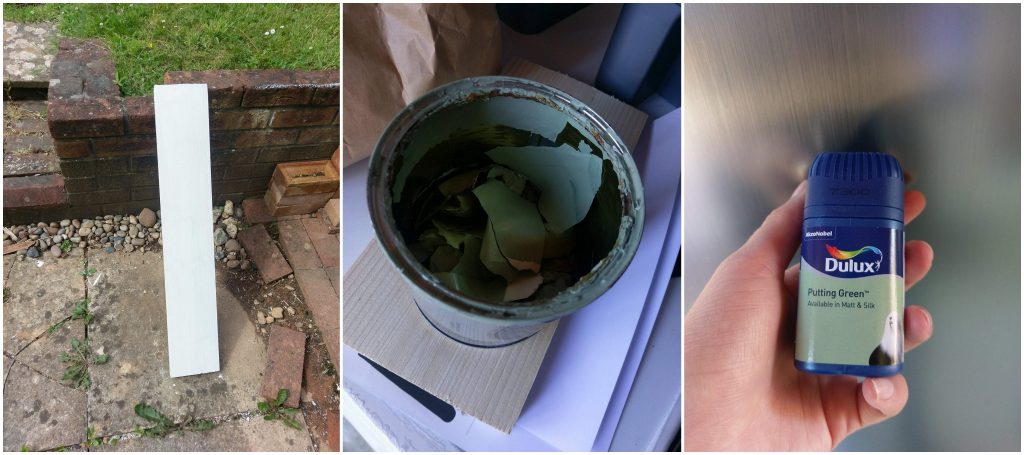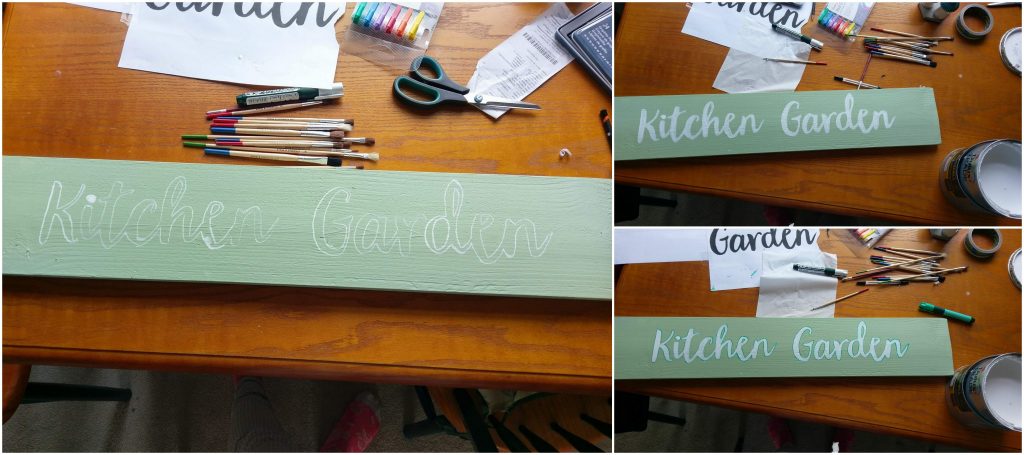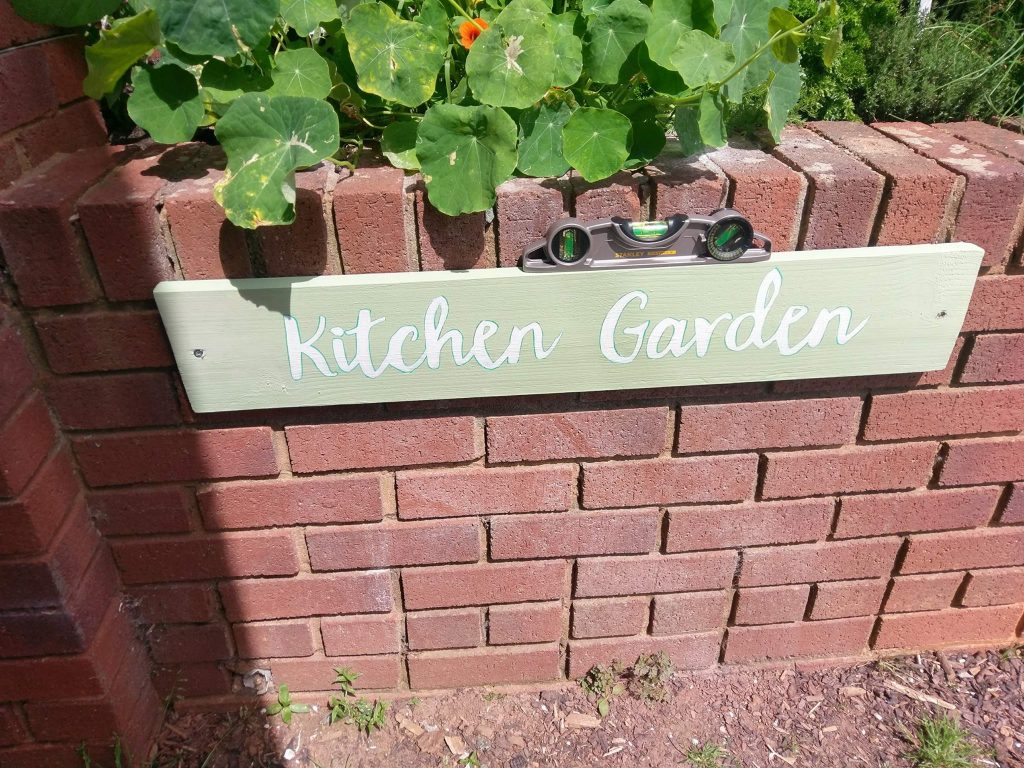It might be boring (and that’s why Paul is writing this blog entry), but we did have the flat roof over the utility room re-felted.
I hate flat roofs. They are so much trouble. I don’t know of a single flat roof that anyone has had that hasn’t caused some trouble at some time. I suspect the only reason anyone gets them is becaue it’s cheaper. Which like most cheap solutions, is only designed to last for the shortest amount of time. Anyone out there thinking that a flat roof might be the option, just don’t.
The utility room is on the side of the house, and that’s the only part of the house that has a flat roof. We’ve always known it was a bit dodgy as the utility room looks to have suffered from damp and leaks in the past.

The utility room on moving day
And in the winter of 16/17 we noticed it getting slightly worse in one particular area.
This prompted us to get the local building compnay to have a look at it.
Originally, it looked like we were going to have to have the whole roof felt replaced, which was going to be expensive, but we at least knew that we would have a properly sealed roof that wouldn’t leak. But after an expert had a full look, he thought that he would be able to patch up the area that was causing a problem, and there were quite a few of them.
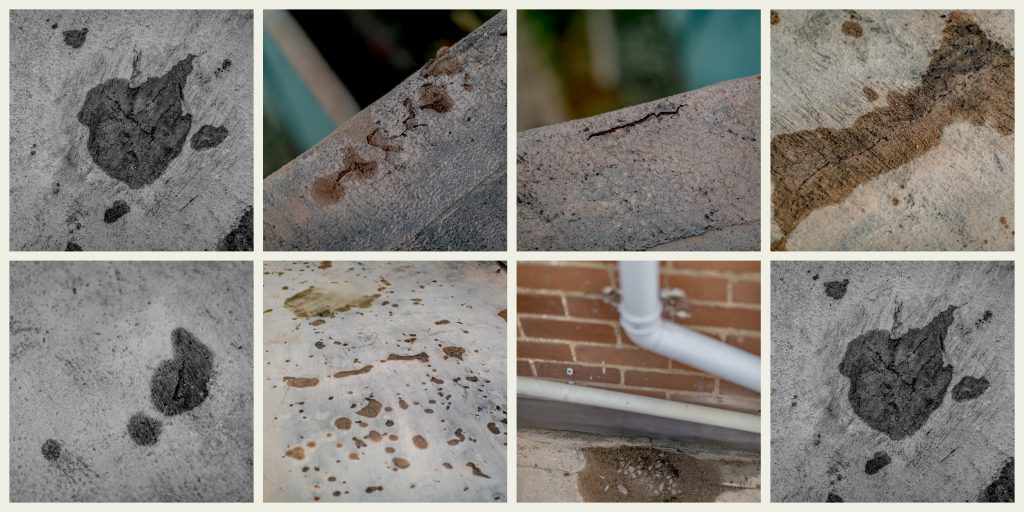
Holes
That obviously made things considerably cheaper and easier. Although it will probably only last a few years, but hopefully by then, we will be in a position to look at the extension.

Plumbum
Whilst on the roof, they did replace all of the lead work, and we noticed that the pointing in the next door neighbours utility room was looking a bit dodgy too. But that can be a problem for tomorrow.
So far, the roof has held up pretty well. We did see a little bit of water ingress when we had the snow, but there was quite a lot of snow on the roof at that time, so I think that’s to be expected.

