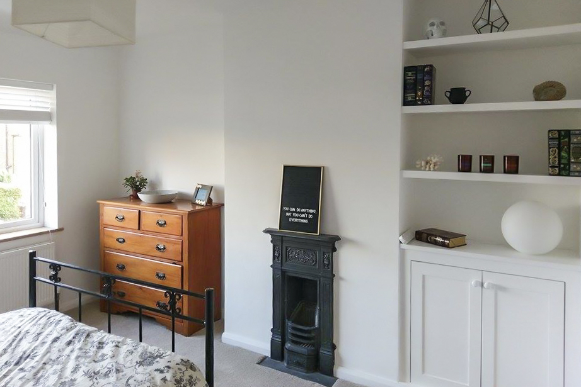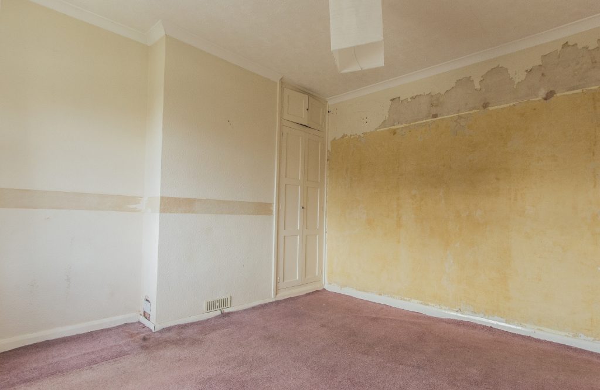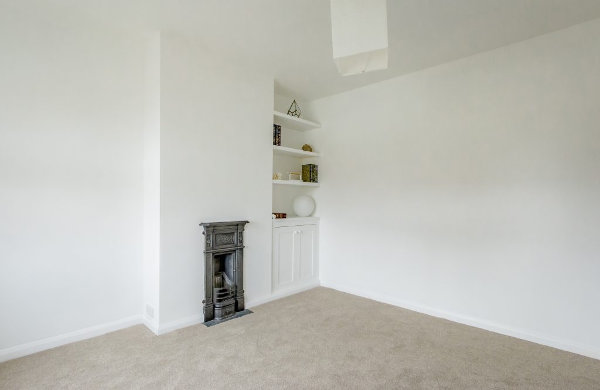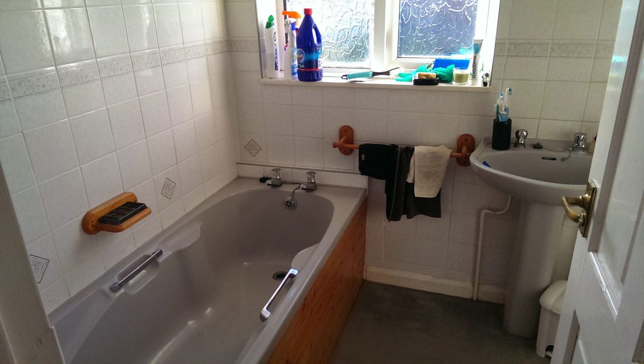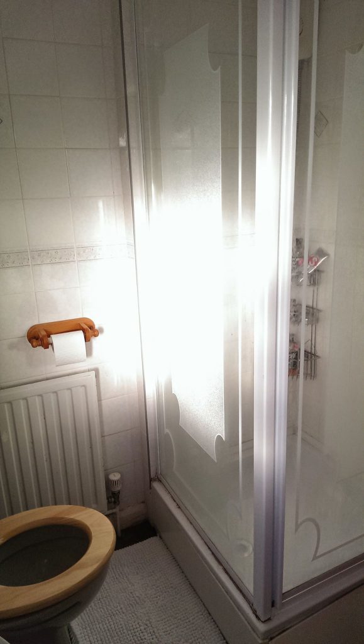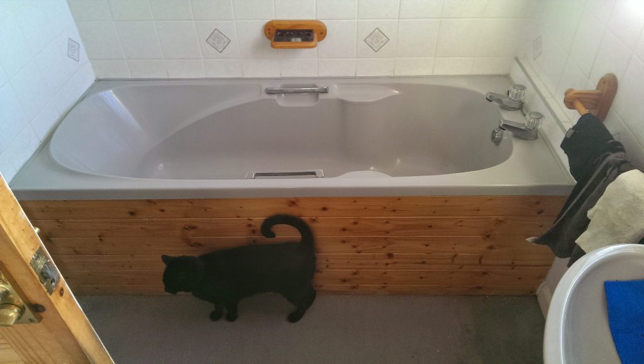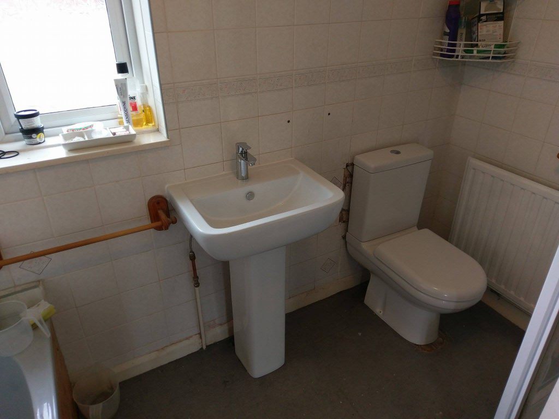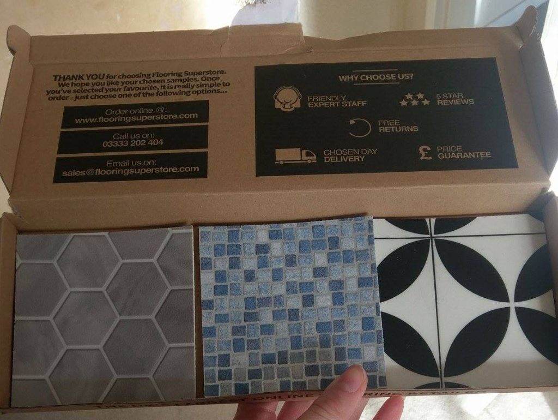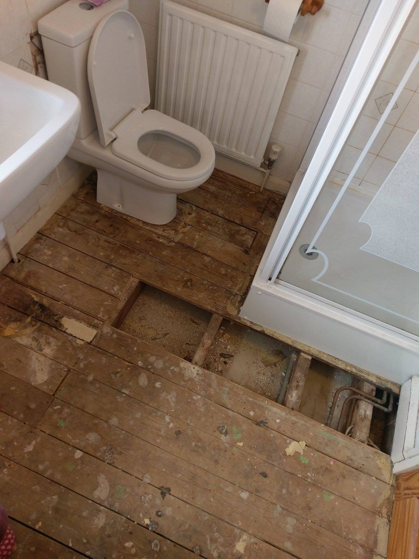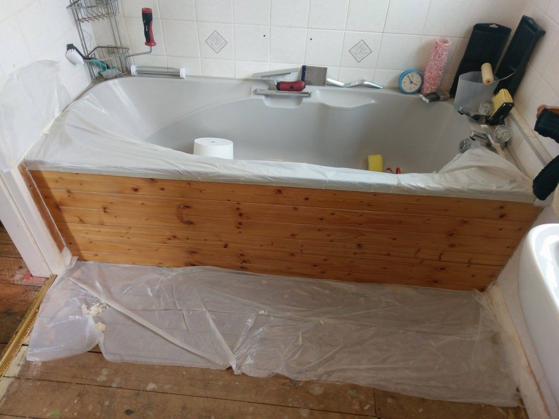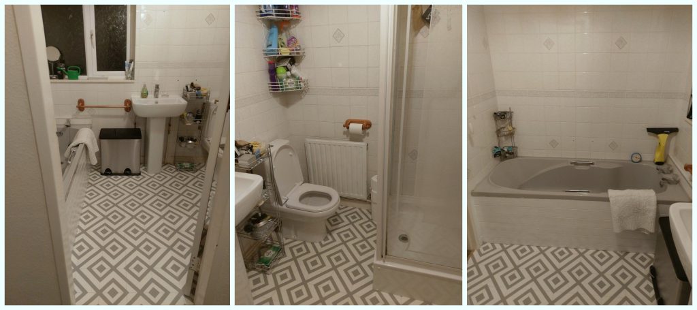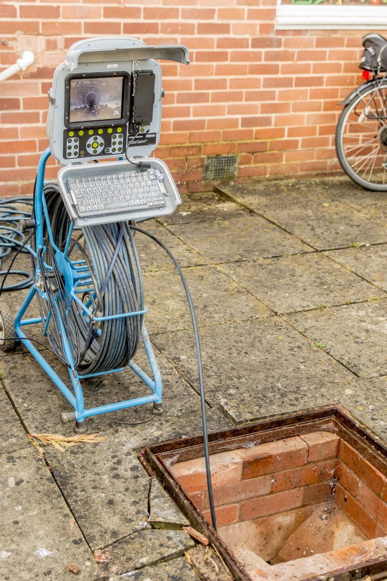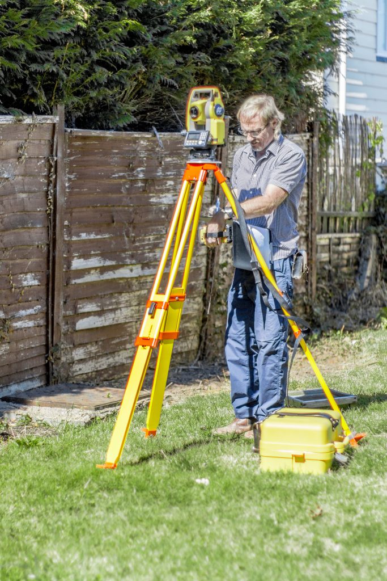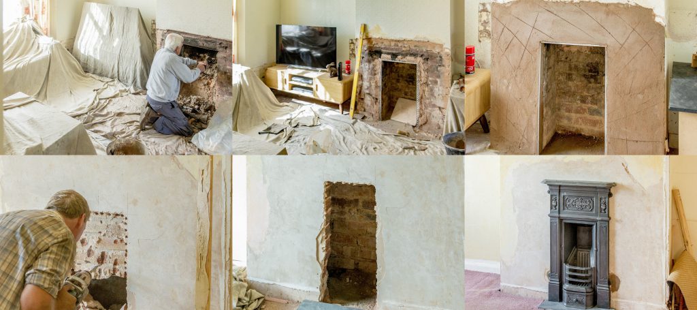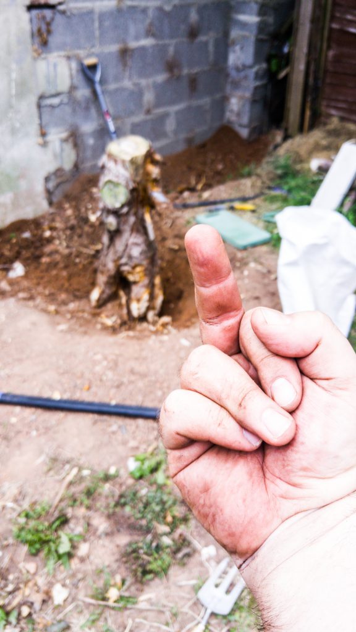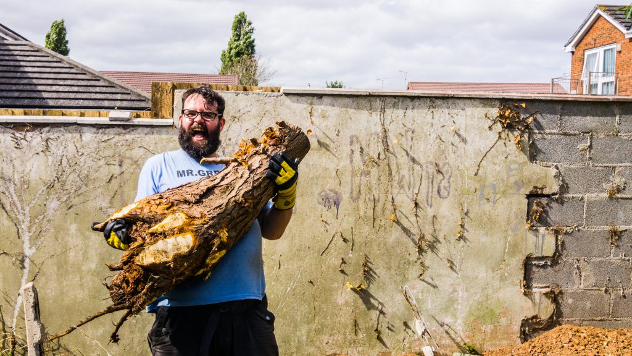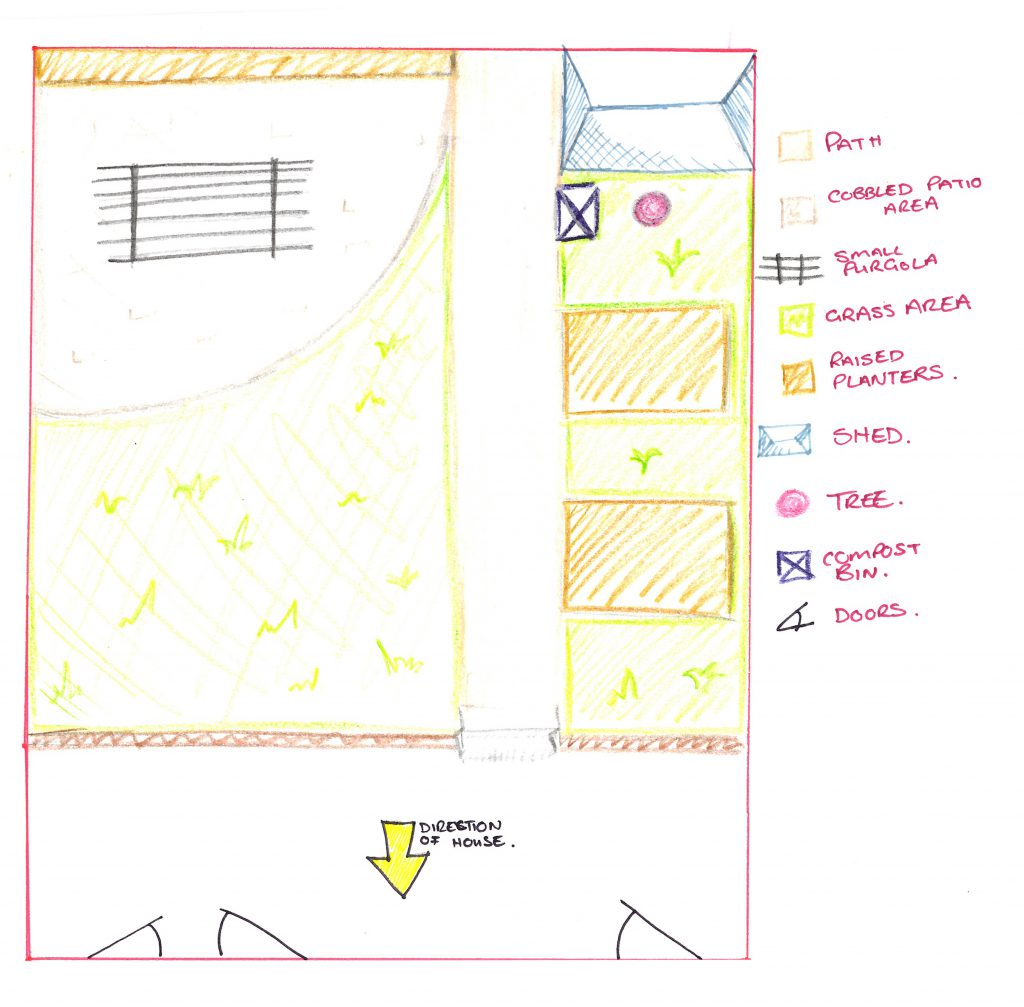When we thought back to the start of the decorating process for the bedroom, we realised that it had actually taken us a year, from start to finish. We’ve been sleeping in the back bedroom during this period, which is smaller and quite cramped. So it makes moving back into the main bedroom feel like it’s a lot bigger!
The thought depressed us a bit, as throughout the process we seemed to be constantly chasing people up, doing our bit relatively quickly then chasing even more people up. I think in the future we’re going to have to learn to stop chasing people and just find someone who actually wants the work (alternatively we could just try and do it all ourselves, save the electrical, to speed up the process).
Yet, through all of the problems we’ve had, we’ve managed to complete another room and I’m pretty pleased with the results:
Long before we began any decorating, we hired an electrician to install some more sockets in the room, as we only had one near the door to begin with. The new ones we put in were supposed to be positioned for the bed, but we changed the layout in the end, so it was a bit of a waste. A replacement radiator was also put in as when we went on holiday we came back to a big leak in that room. We also had the window replaced not long after we’d moved into the house. We had the issue, as we’ve had with all windows in our house, that it left the cavity exposed and we had a builder bolster our the plaster and put in some plasterboard to cover the gap. The end result looks good.
Next we stripped off all of the old wallpaper which was surprisingly (and suspiciously) easy to do in this room, when it came off in big chunks. Then Paul had fun ripping out the built in wardrobe.
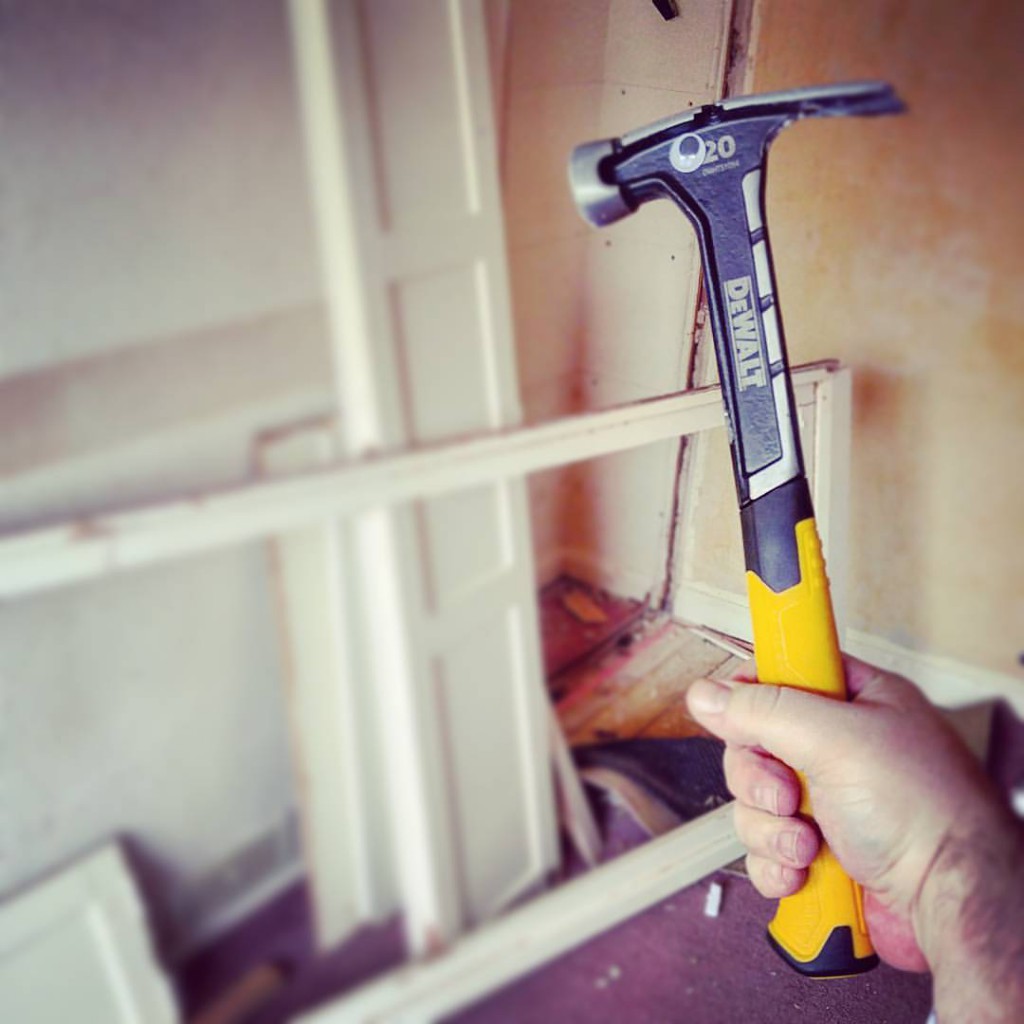
As we took the wallpaper off, we discovered that there used to be a fireplace in our room, so I changed the plans and delayed things further by deciding that it would be nice to put one back in.
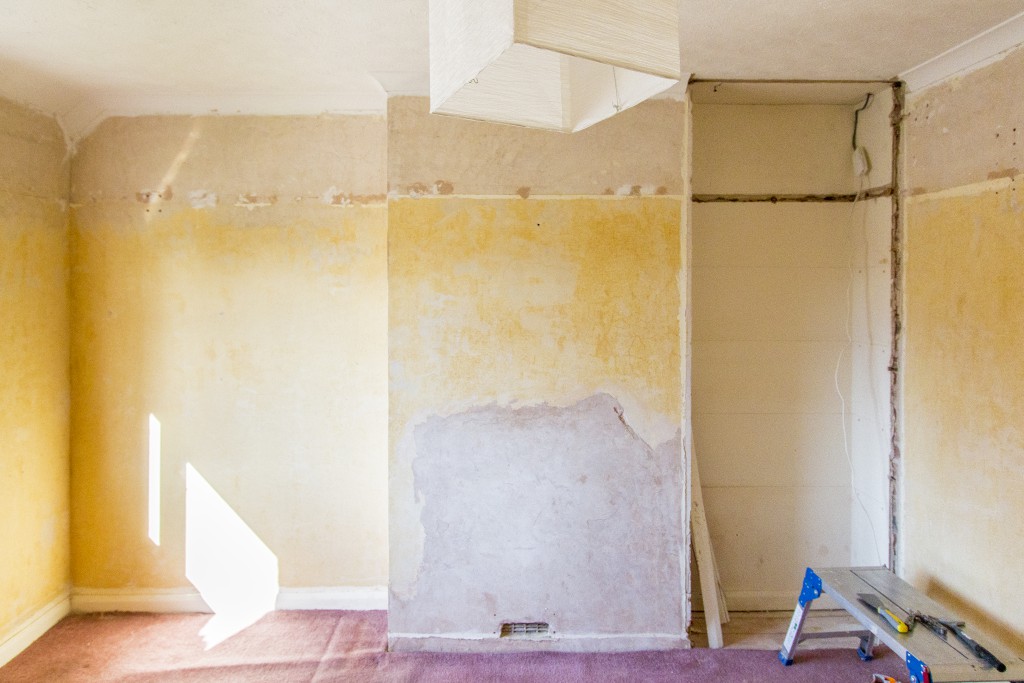
We used a local company, who we’ve used for a few jobs around the house to put in the fireplace. We reduced costs by buying a second hand, replica Victorian fireplace from a vintage furniture shop for around £50 including an old bit of slate for a hearth.
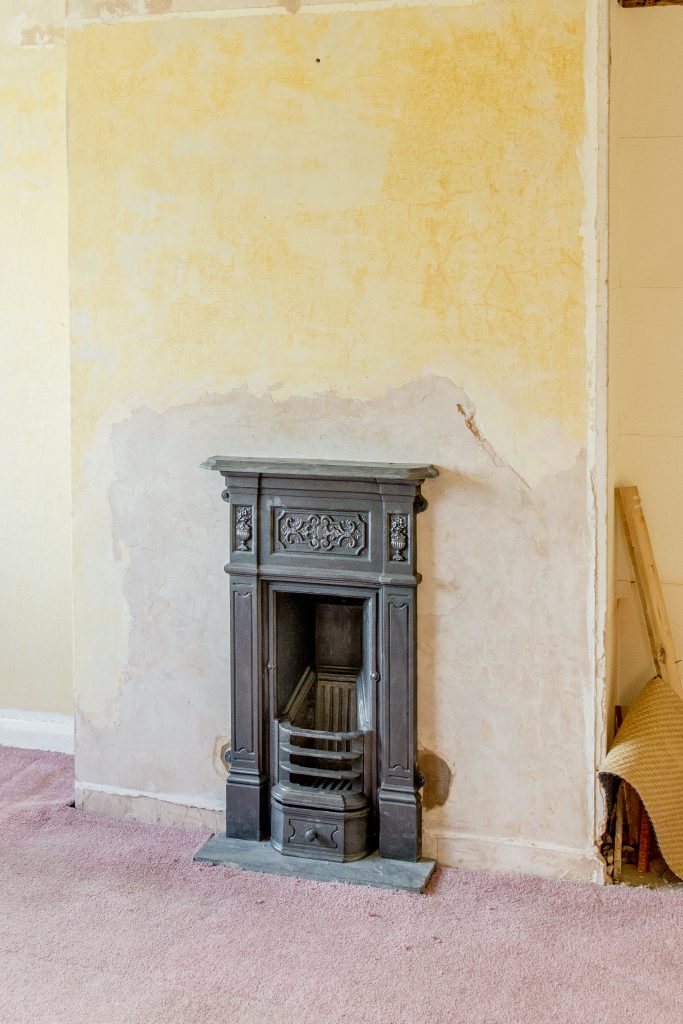
We hired a new plasterer, as the one we used previously wasn’t responding to any calls or texts from us. The new plasterer was more expensive but in fairness, I felt he did a bit of a better job too.
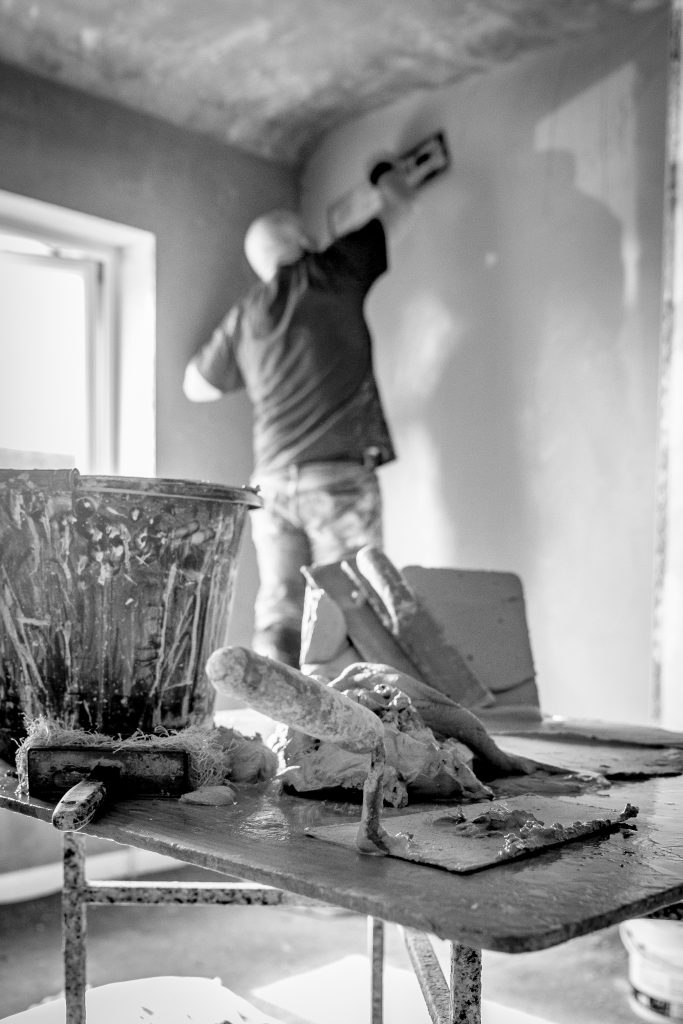
We’ve decided to paint the walls white, because Paul has some sort of aversion to colour. I agreed as long as I’m allowed to accessorise with colour instead, this has yet to happen, as we’ve run out of our home improvement fund at the moment and want to save up again. But we’re looking for bits and pieces.
We had some shelves and a cupboard put into the alcove where the wardrobe was ripped from. And again, we used a different carpenter from before, because he also stopped replying to us. So it was carried out by the same company we used for the fireplace.
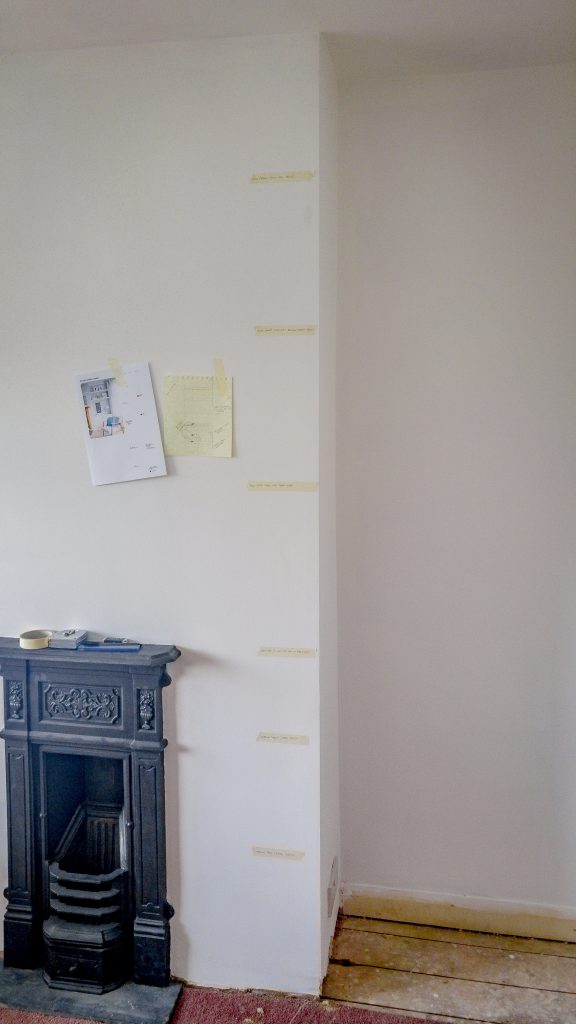
We weren’t sure how best to give the details to the carpenter, so we asked for specific gaps between the shelves by using masking tape, and left a picture from Pinterest, as reference
Once the shelf was built for us, which only took two days, we primed and painted it all, along with the skirting board. Finally seeing the shelving all done really felt like the room was coming together and like we were approaching the end.
On the 3rd May we finally had some thick, luxurious carpet put in, bought from the same local shop which gave us a good deal on the one we had put in the study. This time, we chose one of the most expensive, luxurious carpets and it was most definitely worth it. It was £29 per sq meter but we supplied our own underlay as I could get it discounted from work.
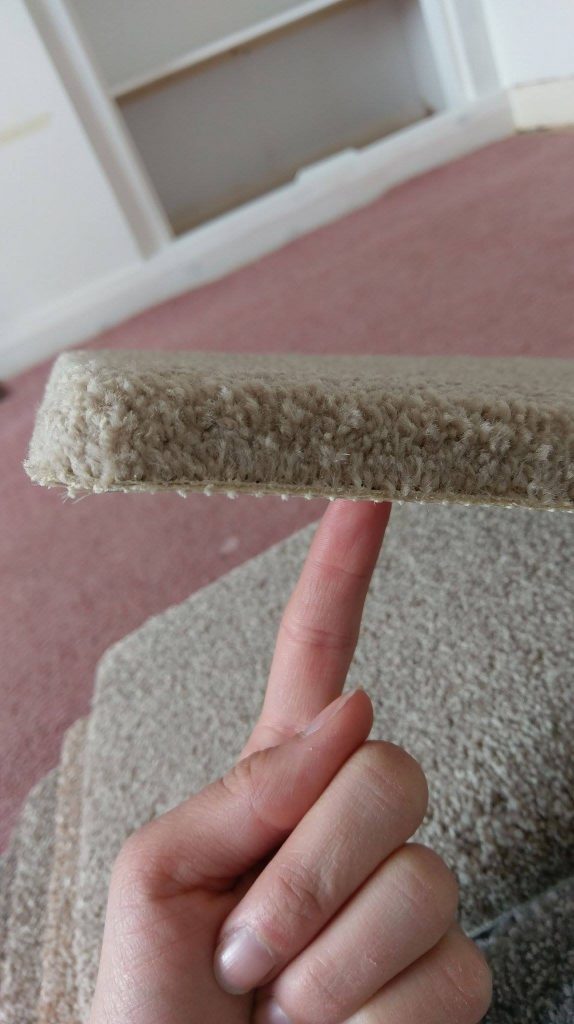
We were able to take the carpet samples home with us and were glad that we did as they looked lighter in our house than they did in the shop. We chose a shade called ‘shadow’ from a range called Merion Luxury by Lifestyle Floors. It is fantastically soft, and feels so nice under foot. Especially compared to the awfully thin carpet that used to be there.
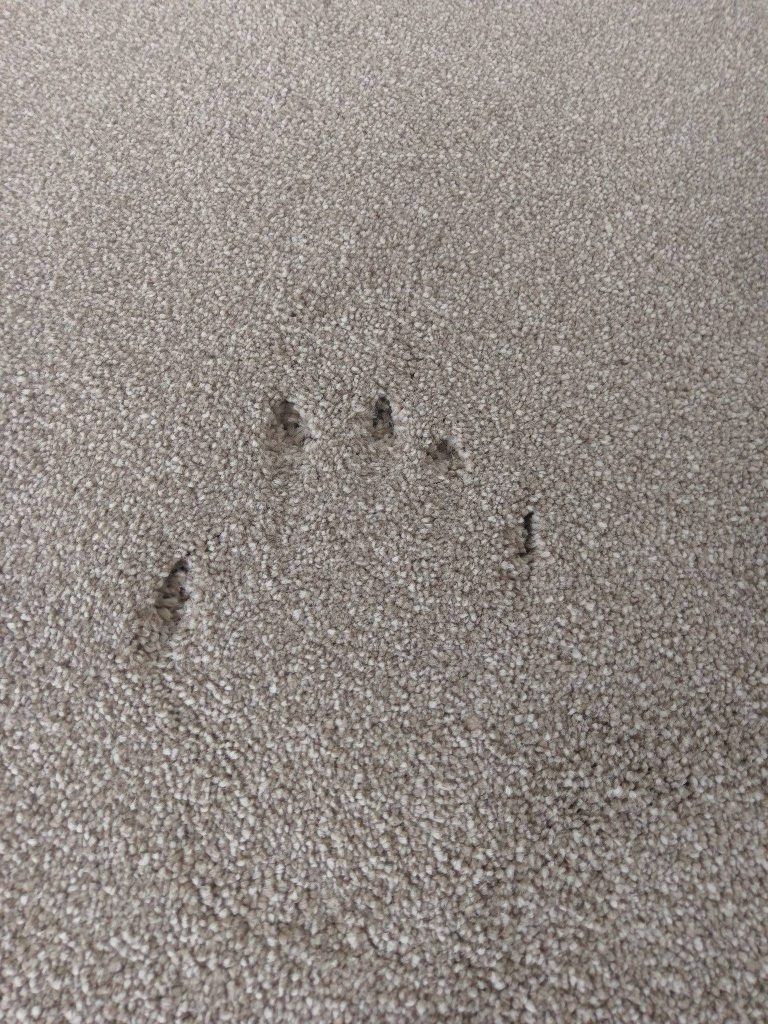
You can really sink your fingers into it
In fact, when the carpet fitters came to actually replace the old carpet, we actually discovered that the thickness of just the new underlay was more than the old underlay and carpet put together, as the door now scraped across the top of it. That meant that we had to take the door off completely to get the new carpet in. And rather than just planing off a bit from that door, we had to saw a good chunk of it off the bottom, and try and put it back together again! Thankfully it worked and now opens nice and quietly.
We were all ready to move back in when we suddenly remembered that we didn’t have any curtains in there. So we had a couple companies come around and quote for fitting blinds, after several companies ignored our initial requests.
We think the moral from doing this room, is making sure that you get good workmen who actually respond to you. If they don’t reply, don’t waste your time with them.
One blinds company was significantly more expensive than the other, but even the cheaper one was more than twice the price of the exact same blinds online. So in the end, with our savings getting close to disappearing, we didn’t go with either and instead opted at fit them ourselves.
We ordered the ‘Great white’ range from Web-blinds, after I ordered a few free samples from them to begin with. One arrived very dented and I was not particularly happy about it but having it replaced would have delayed our moving back into the bedroom, so we just went ahead and fitted it anyway. It was relatively easy, and for the amount of money we saved, definitely worth it.
I emailed Web-blinds about the dent and asked if we had any issues with it, would they be able to replace it, and they were absolutely brilliant. They said to fit it for now, and they would send a new one without needing the old one to be sent back. They suggested donating the dented one to a charity shop or giving it away to someone who would use it. And the replacement blind arrived within a week and was in perfect condition.
After measuring the back bedroom window, we’ve decided that its roughly the same size as the front bedroom (another benefit of council houses) and that we should be able to use the dented one there instead, preserving a bit of our savings. The valance covers the dent mostly, but you can still see it when you’re stood beside the window, but we can live with it. I’m really happy with the blinds though and they do look good, though we do also need to invest in some curtains too, in the future. The rooms is still a bit echo-y without much in it at the moment, but hopefully that will change as start to fill it out.
We also finally fitted a set of blinds in the study too, which are exactly the same as the ones in the bedroom and were ordered at the same time. And whilst we were at it, we also put up a framed picture that my parents got me for my birthday last month.
