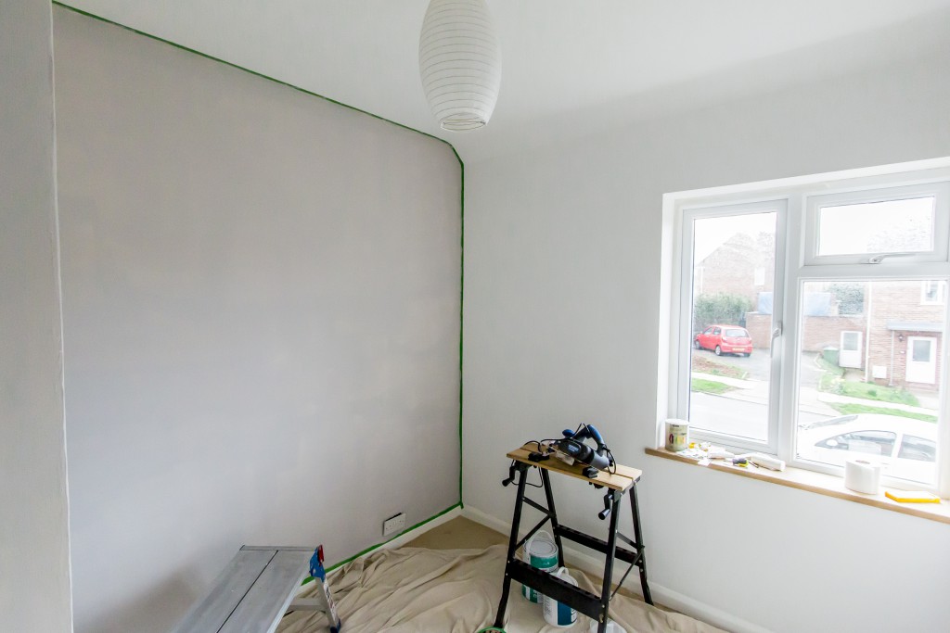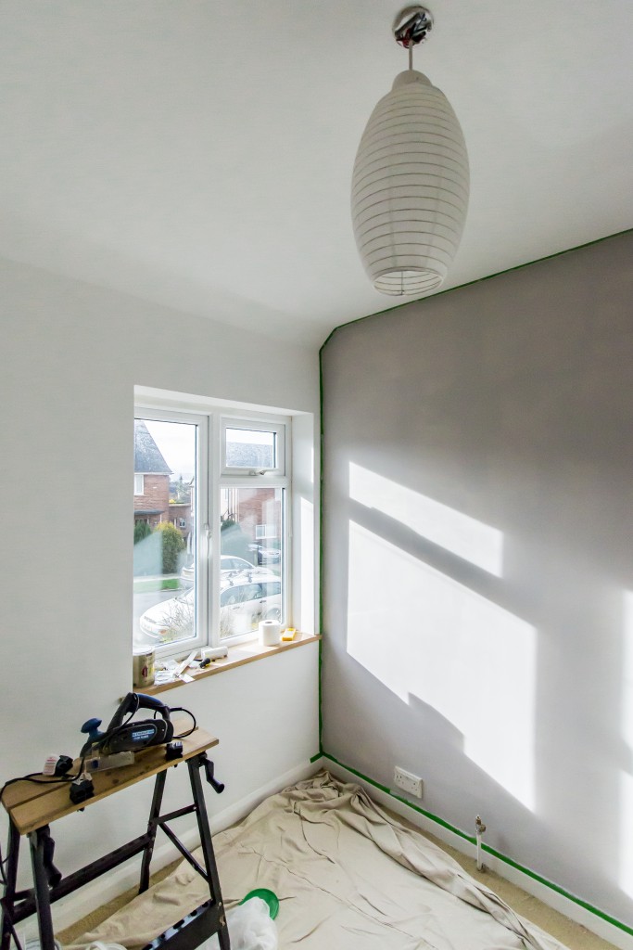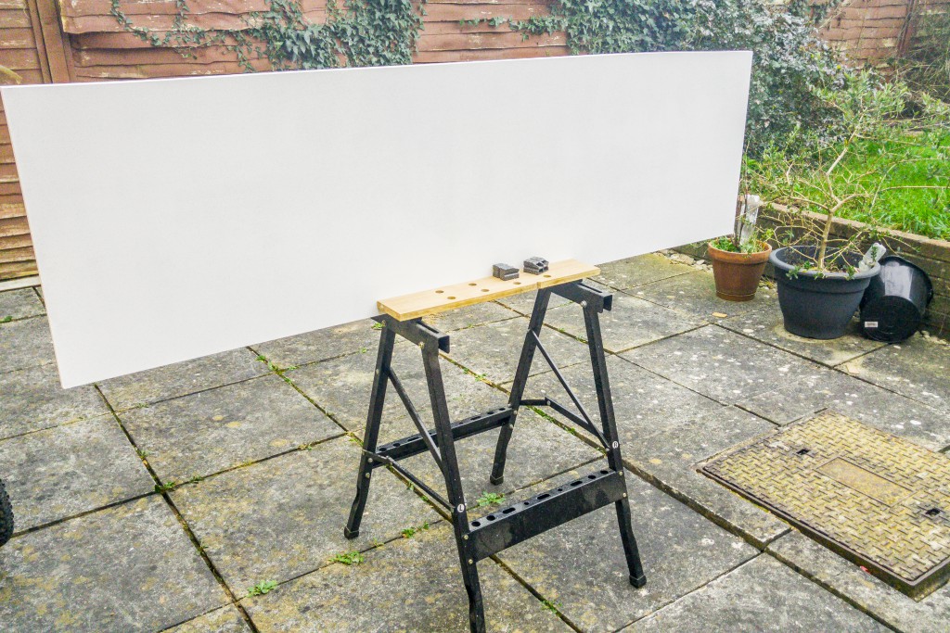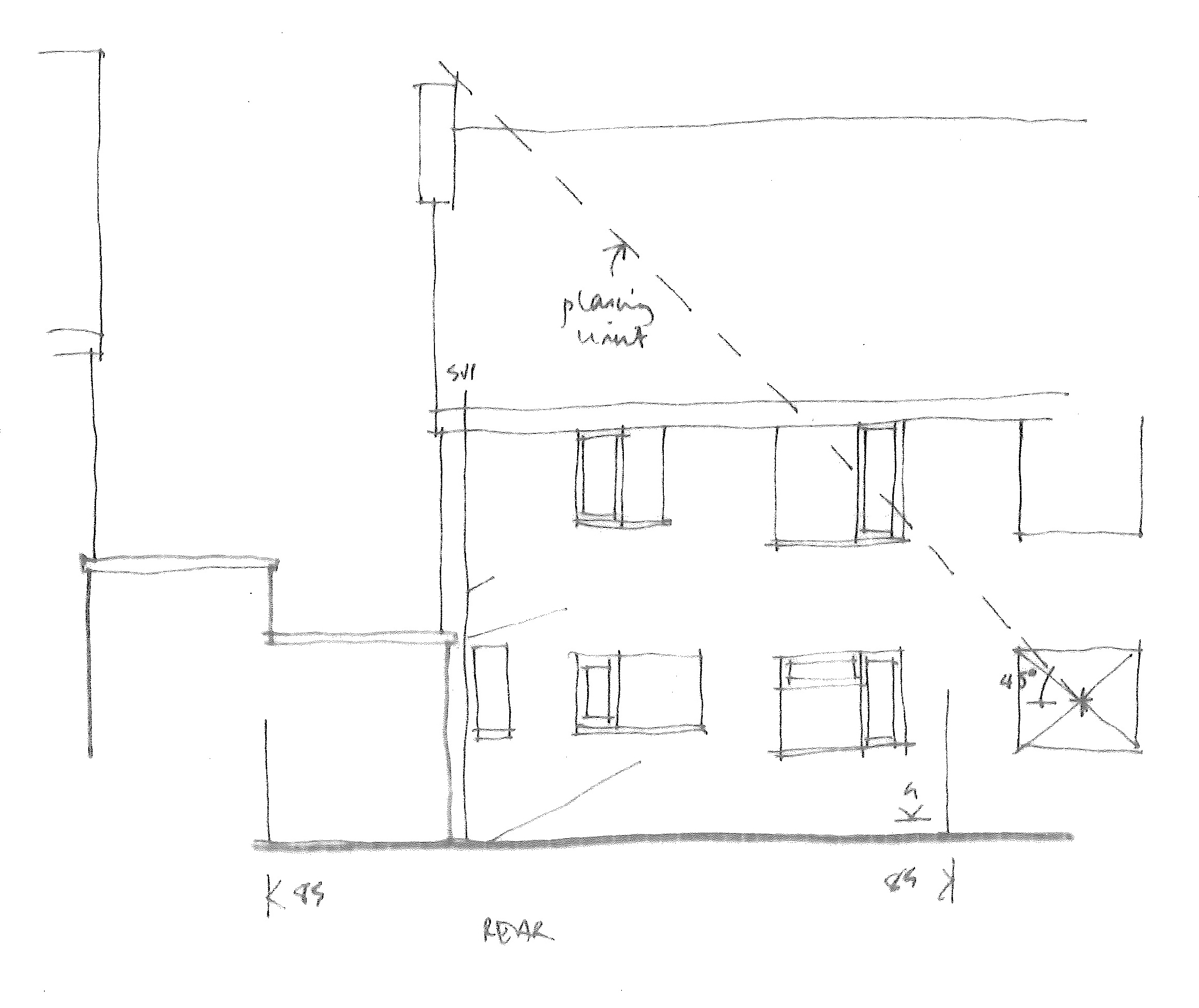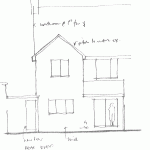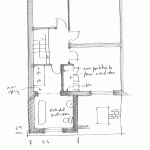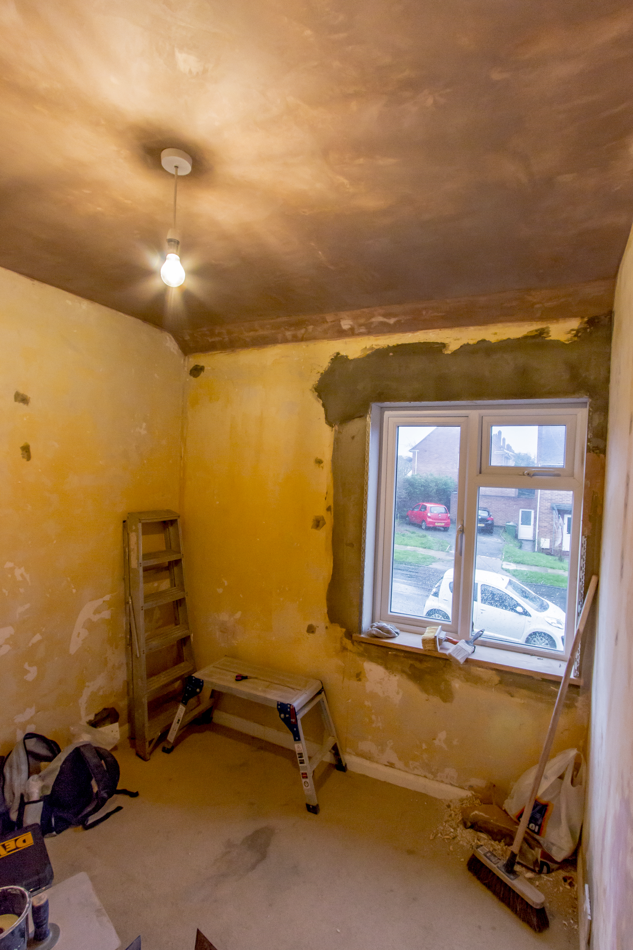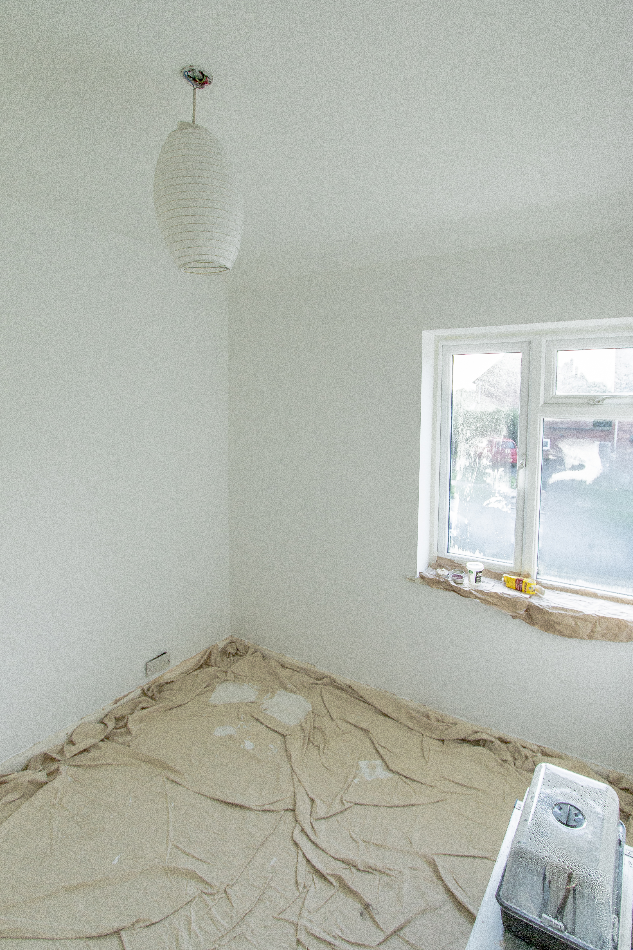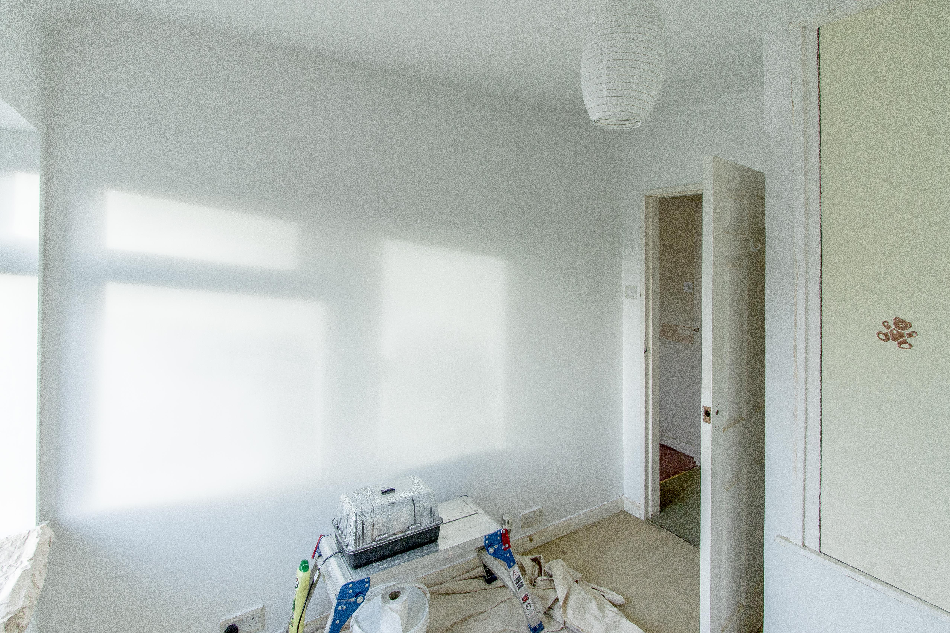I’d like to dedicate this post to the billions of DIYers who actually prepare themselves for the job they are about to do in advance. The people who buy all of the materials the week before, research exactly what they need to do and buy good quality products only to get down to the job and for it all to go tits up.
In the last month I think I’ve said ‘Fuck’ more than any other word. Even more than ‘Shitting tit-balls’ and especially more than ‘Twatwaffling douche-guzzler’. In fact DIY has really expanded my vocabulary in all sorts of interesting ways.
I really wanted this next update to be the post in which I show you how lovely my fully decorated but unfurnished ‘study’ looked. This is not that post.
You’d think that with me working in a tool and hardware store that I would possibly be one of the more prepared DIYers. I am not. In fact I’m beginning to see why some of my customers are always in such a crappy mood.
How hard do you think changing a radiator could be? On a scale of 1-10 I probably would have given the job a 3 if changing a lightbulb was a 1. When I measured the old radiator I bumped it up to a 4/10 because annoyingly it was a 29″ radiator not a nice easy metric number. I looked into it and only one company still make imperial radiators (Myson). Fortunately I looked into it further (because Myson rads cost double what I was hoping to pay) and found an absolute genius piece of plumbing called a Union tail valve which I could use to extend the valves and fit in a smaller but more common 700mm radiator. I was so impressed by this little lifesaver.
But wait! There’s more…
On Saturday night a couple of weeks ago, I finished work and had planned to put up the radiator with Paul. We brought home our new radiator, unpackaged it and found a tiny (and I really do want to stess how miniscule it was) chip in the paint. To be perfectly honest, if all was going to plan at this point we’d just have left it that way. The chip was, annoyingly, placed perfectly in the centre at the very top of the radiator – so possibly in one of the most noticeable places.
Whilst Paul started to digest the wall-mounting instructions I started to screw on the Union tail valve and wasn’t having much luck. It turns out that the lack of luck was due to the fact that half of the TRV (thermostatic radiator valve) was still on the old radiator – which would have been fine as it was still in our garden – but when Paul went to fetch it it became clear that the radiator wasn’t going on the wall that night as an excessive amount of sealant had been used to attach half of the TRV to the old rad. To top everything off, the pipes coming from the floor were too close to the wall to fit the new radiator. We had to cancel the carpet fitting which was due a couple of days later and get in touch with some professionals.
Plan C.
I went to work the next day and chose a suitable new TRV and lockshield (not even going to go into how I originally, stupidly, bought the TRV without the lockshield). To my despair, the TRV and the union tail valve still did not fit together, turns out the union tail valve was meant to be used on imperial TRVs. *sigh*
I asked for the help of a very patient friend at work and he found me a small 15mm x 1/2″ brass bush that connected the two together, which solved our initial problem. The copper, which needed moving, was already quite loose and we had a handyman around who thought it would be a simple case of cutting a chunk out of the floor board and simply pulling the copper forward and inserting the chunk of wood in behind. We got in a plumber and this was not the case. Fortunately he ended up moving the pipes closer together and further out from the wall so we no longer needed the union valve or the bush and he even mounted the radiator for us.
We’ve had to reschedule the carpet for next week but in the long stretch of waiting we’ve finished painting the room and the woodwork and Paul has made some (slightly wonky) doors for the cupboards. I’ve even bought a lovely yellow stool for the study which I had flown over from France. I found it online in a french department store called Mason Du Monde. I haven’t put it in the room yet, not even to see how it would look because it would feel like I’m cursing it (not that much else could go wrong).
Fingers crossed the next post will be pictures of the finished room!
