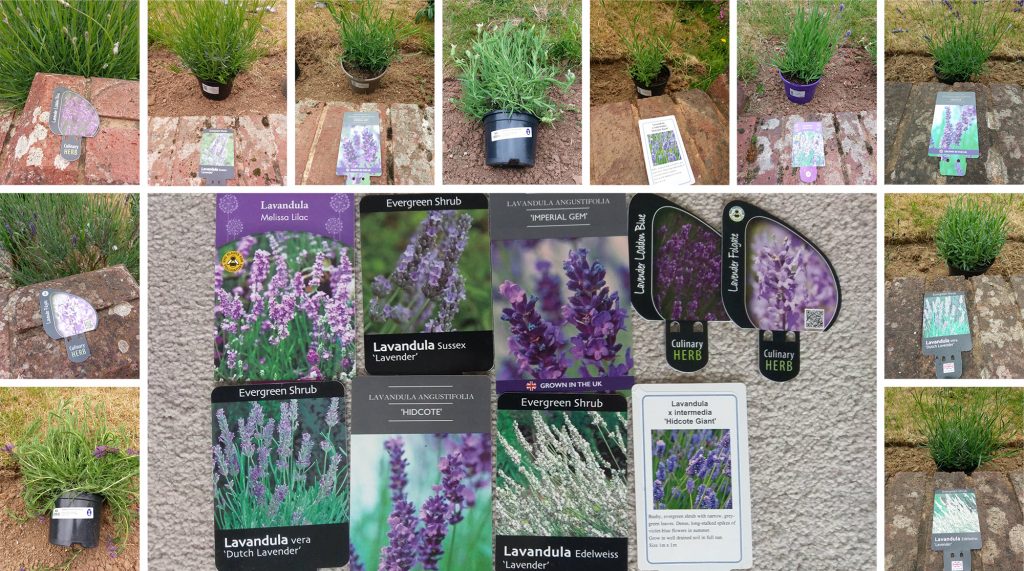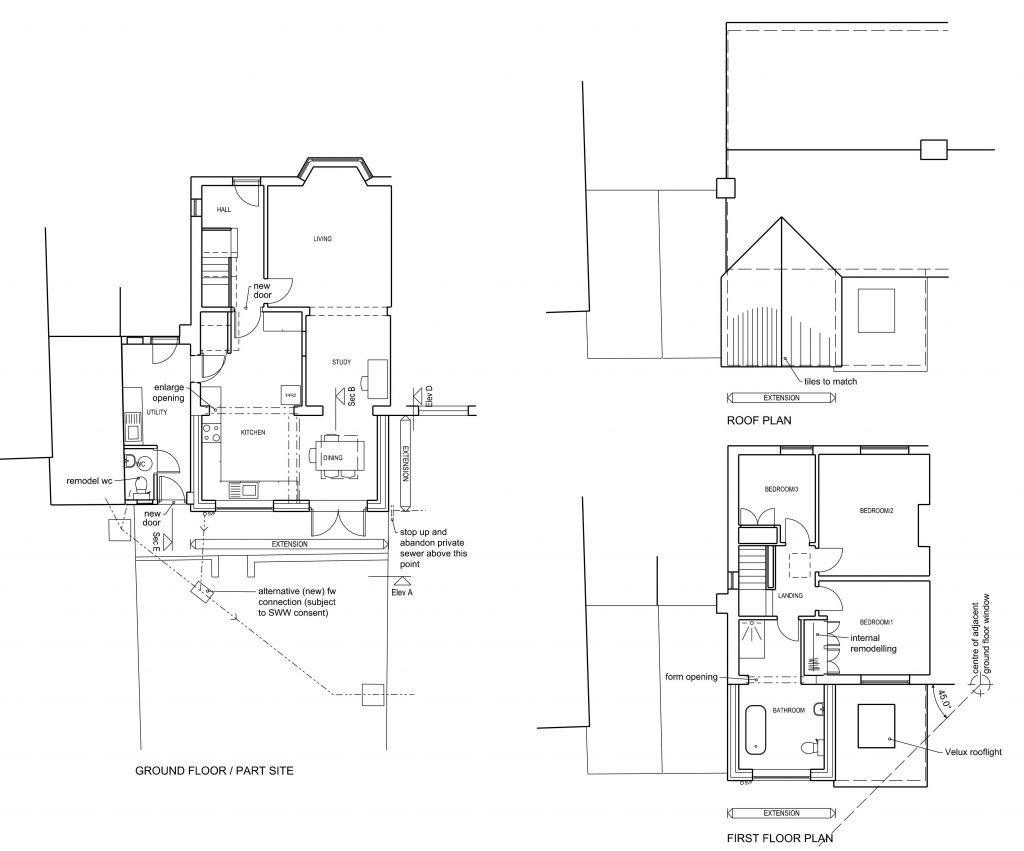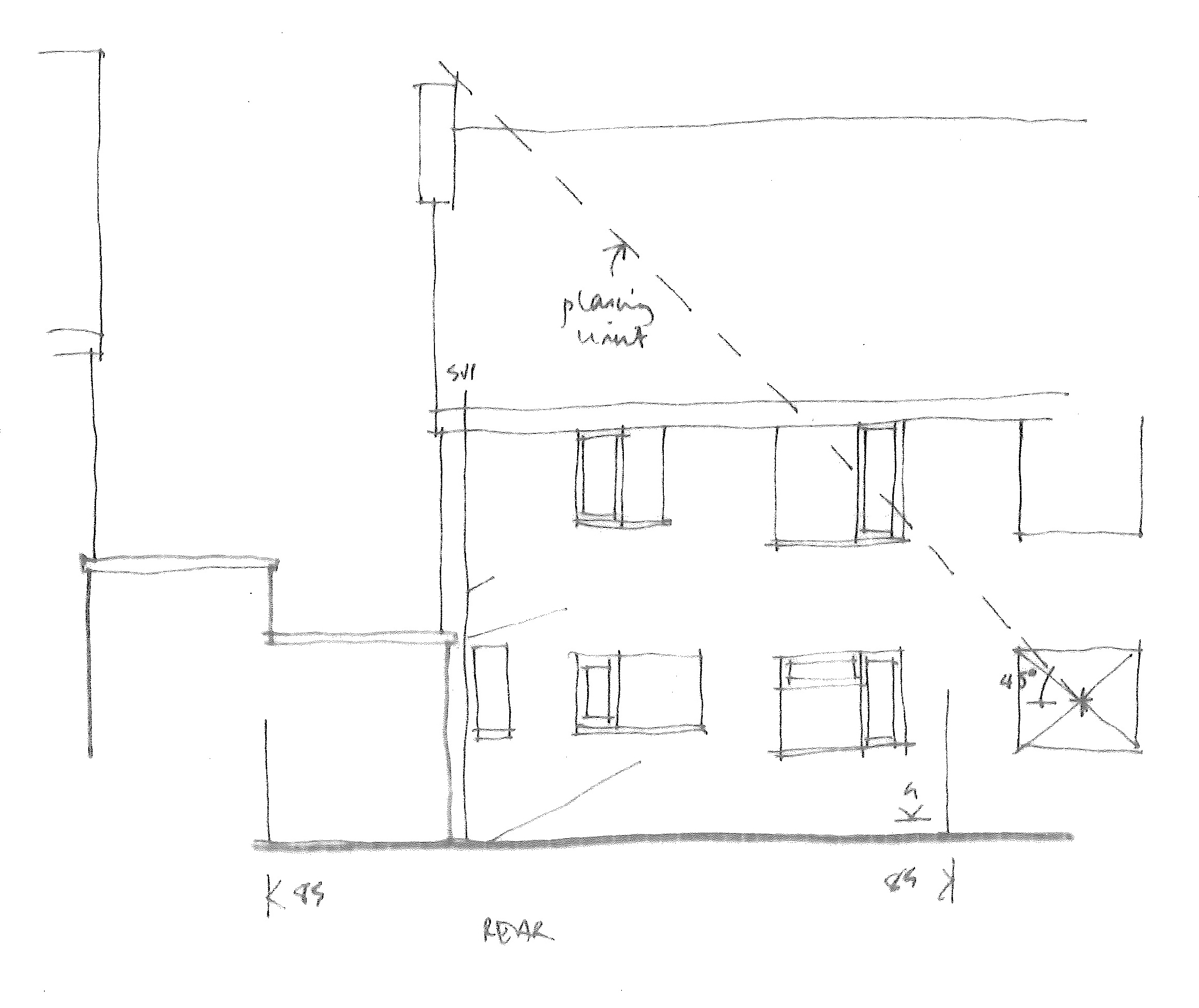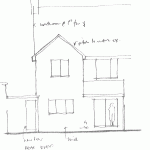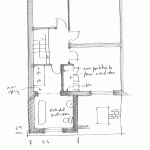It’s been more than four years since any updates from us, but to be fair , that was 2019, and some rather big things happened after then, which put the breaks on a lot of people plans! But we’ve also been bad and not kept you all up-to-date with the things that have been going on. So here is a catch up!
During this time, we’ve had three new jobs between us, increased our Lego collection way too much, and been trying to get fit and lose some weight. All in between Zoom calls, episodes of Tiger King, and trying to dodge coronavirus. So to sum it up, we’ve not been very busy with any DIY for the last three years!
But it’s not been a complete waste, because in 2021 we decided to finally move ahead in some of our plans for the extension.
Whilst our funds were pretty close the the amounts we’d been quoted in the past, we’d seen enough epidoses of Grand Designs (and Homes under the Hammer), to know that in almost every case the costs and timescales always end up way more than originally expected. So we didn’t want to try and do it all and run out of money before the end.
But during one of the visits from a builder, it was mentioned about having the utility room stripped out, insulated and redecorated as part of the extension plans in order to get rid of the black mould, and make it all good. The builder gave us 2 quotes for both the new part of the extension, and the improvements to the utility room, and it was this that gave us the idea about splitting the works needed into the 2 parts that needed doing.
Over the previous six years of living in the house, the black mould in the utility room had crept further and further up the walls and bloomed in previously untouched areas. And when it rained heavily, the water would seep in around the door frame and though the holes in the roof, despite having had the roof professionally repaired a few years ago.
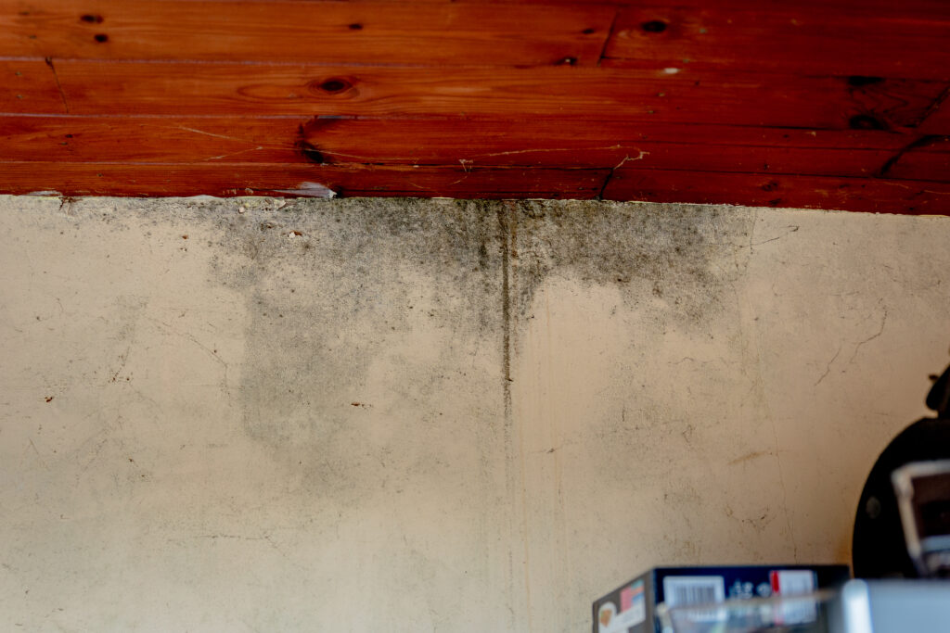
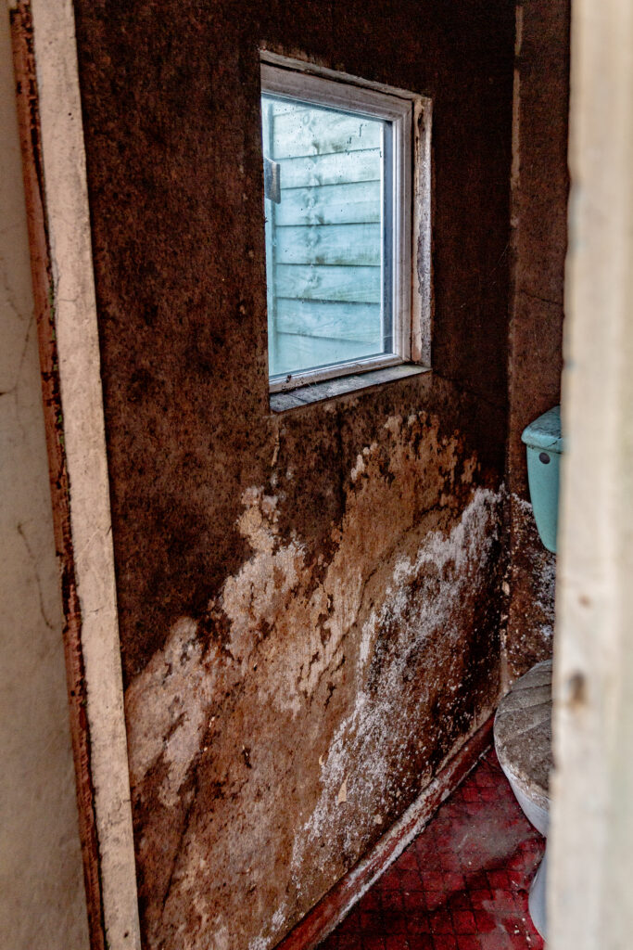
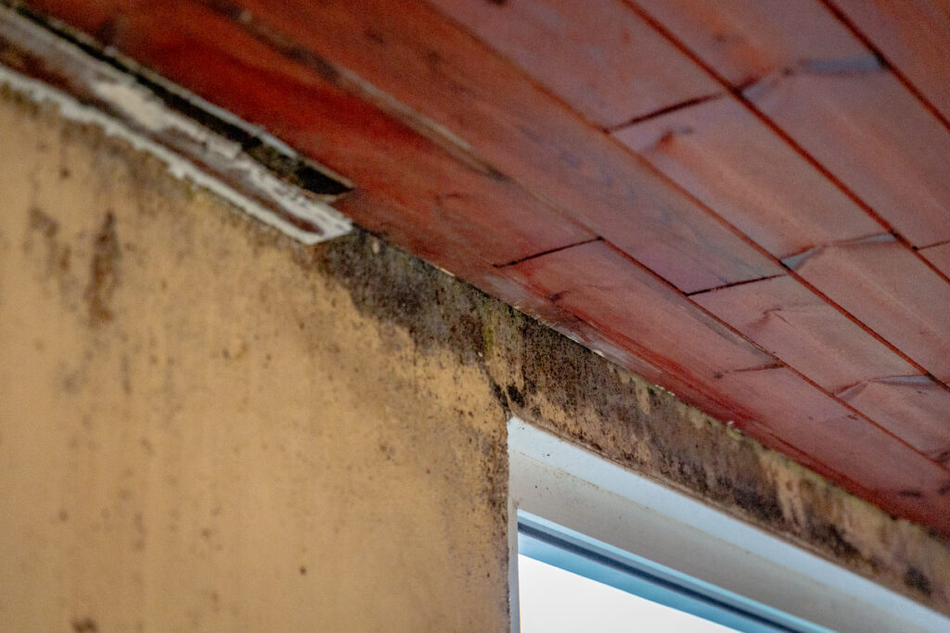
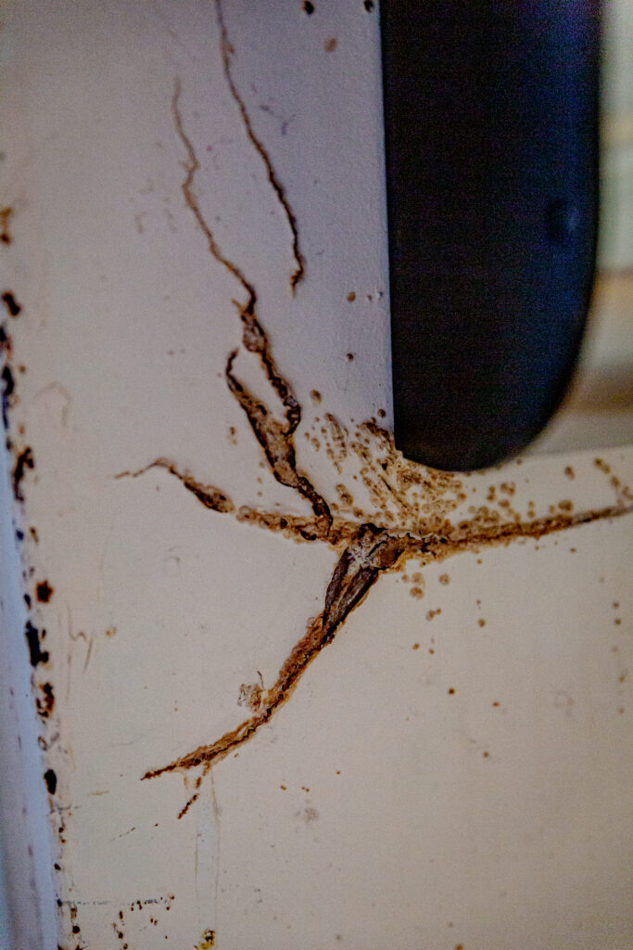
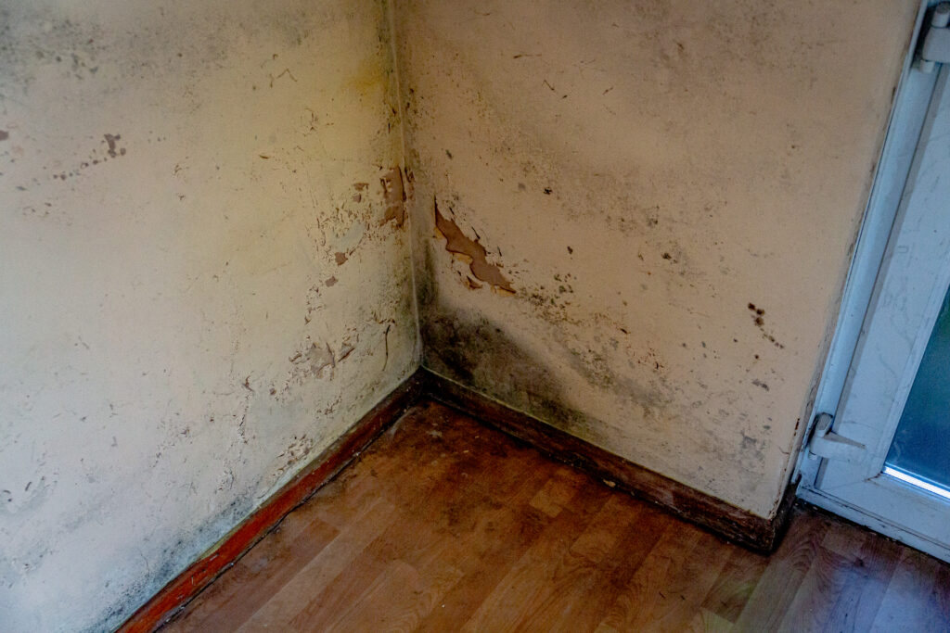
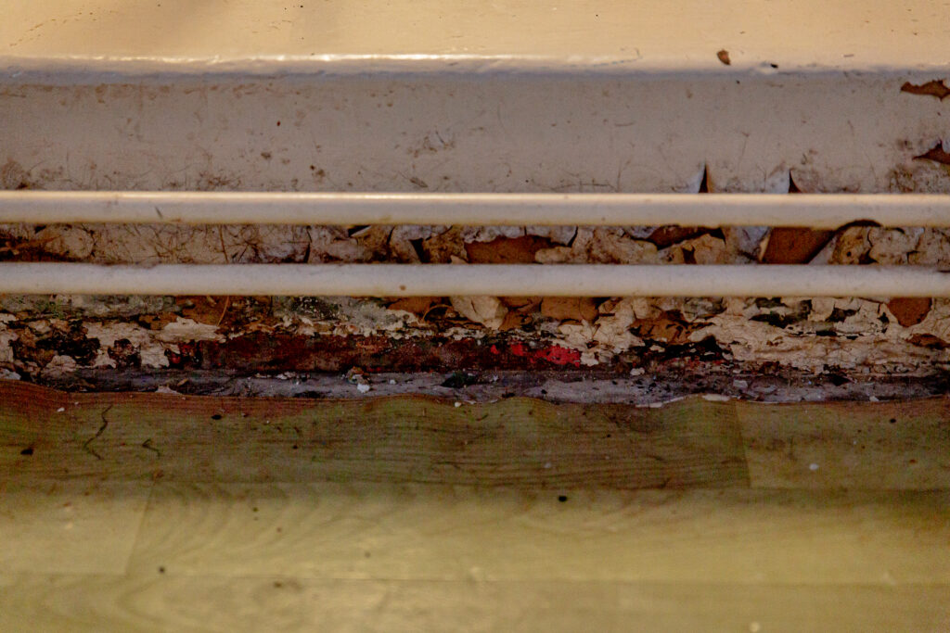
So we really wanted to try and sort this out once and for all, and we spoke with the architect to see if it could be done. Fortunately it could be, without having to change things very much.
The drains in the garden would need to be moved, which is something that we would need to do as part of the extension foundations anyway, so we decided to include the foundations as part of the work in this phase. And since we were doing the utility at a different time to the bathroom, we decided to add a shower into the utility as well. It’s something that we previously thought about doing, and we thought it would come in handy when the bathroom works will take place, and we won’t have a bath/shower.
This had the added benefit of being enough work for the council to accept the plan as being officially started, which meant that our planning permission wouldn’t expire, as well as having a new (mould free) utility room without having to pay the huge cost of both phases at once (which would have required a few more years of saving)!
There was another issue that splitting the work into phases also helped with, and that was inflation! This was in mid-2021, and so the world was beginning to open up again, and building supplies were struggling to keep up with demand, so the price of a lot of materials were increasing month after month. That meant that a quote given to us at this point might be considerably out of line with the final price we’d end up paying. So at least by only doing a part of all of the works, we’d be able to stop the possibility of inflation becoming a bigger problem for us (which as it turned out, was a very good thing).
We went through the normal (long) processes, with getting quotes from a few different builders and eventually works started in November 2021, and were due to finish around Christmas (although actually ended up finishing in April 2022, but we knew it would always take longer).
First jobs first – Out with the old
Before any works could begin, we had to try and clear out as much of the stuff in the utility as we could move, which was a lot more than we’d realised.
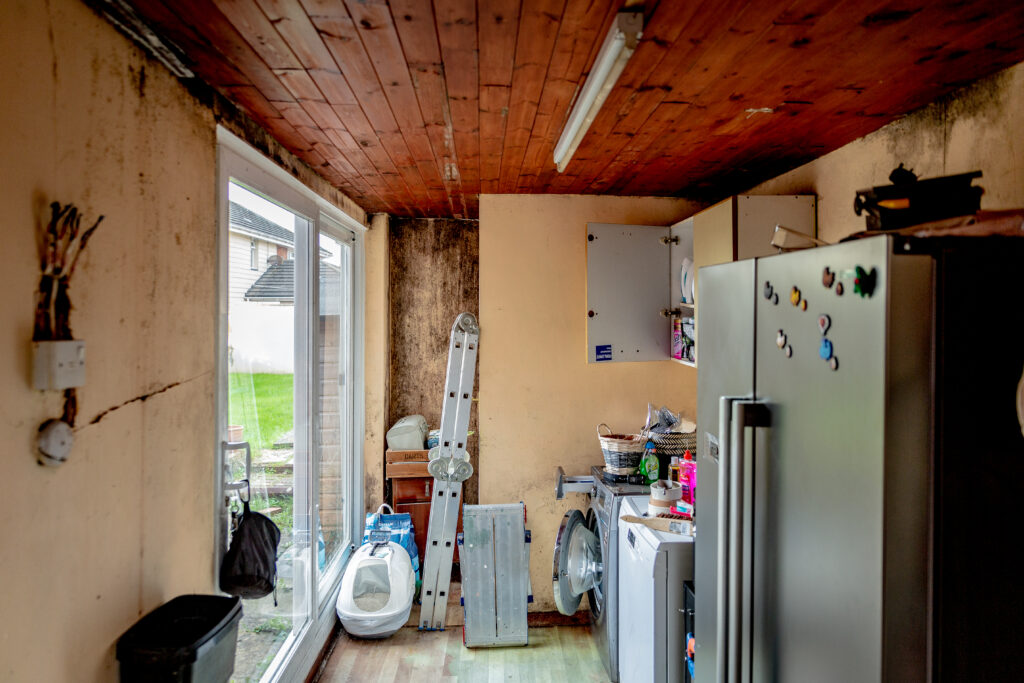
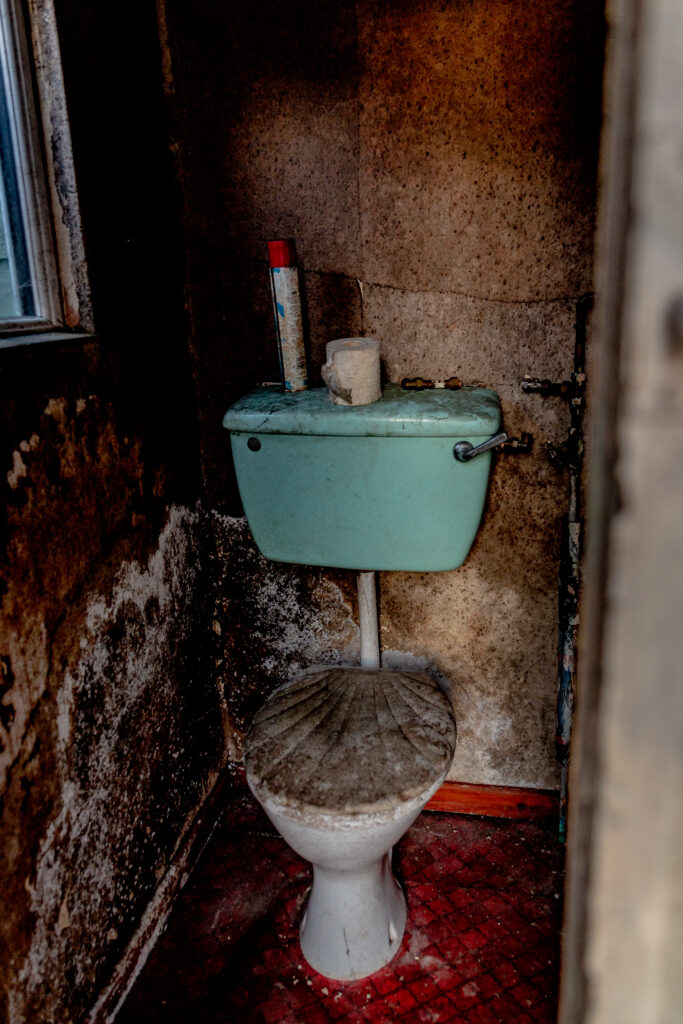

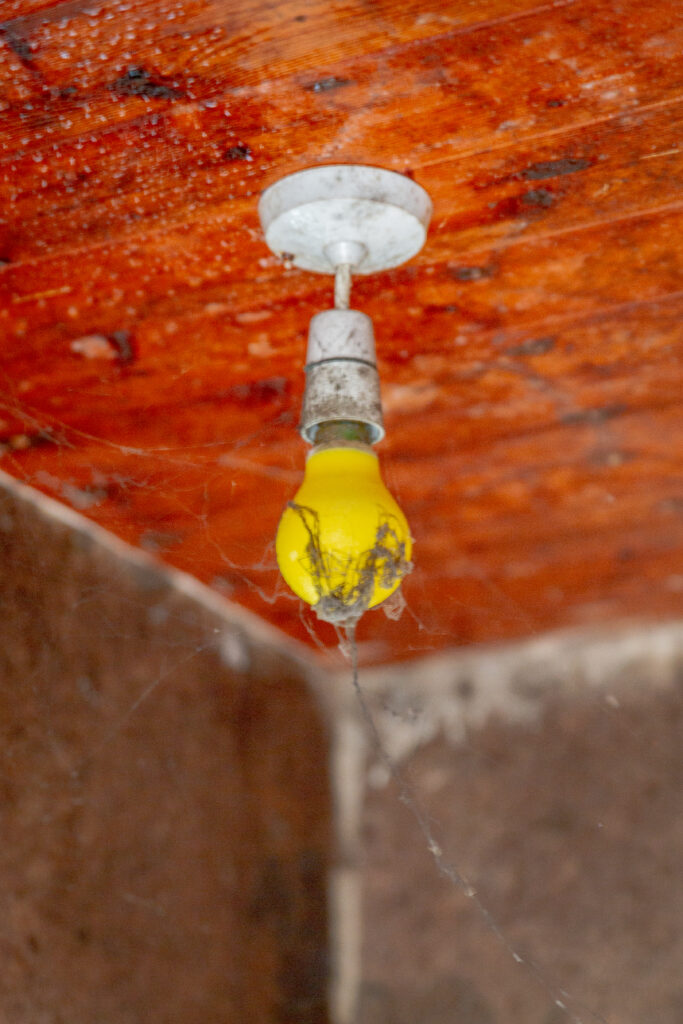
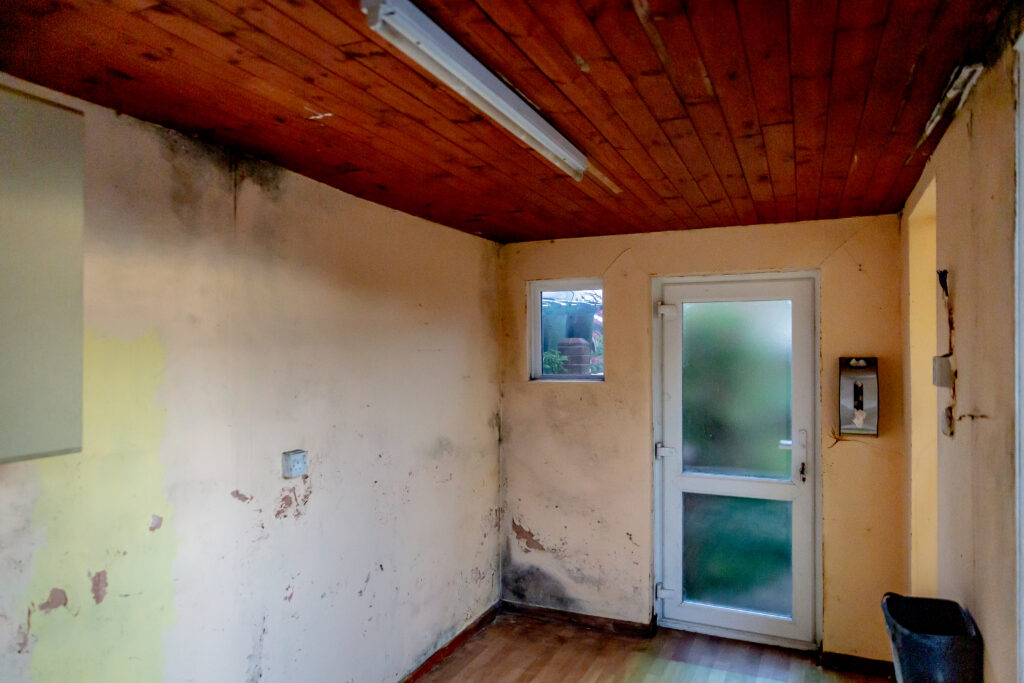
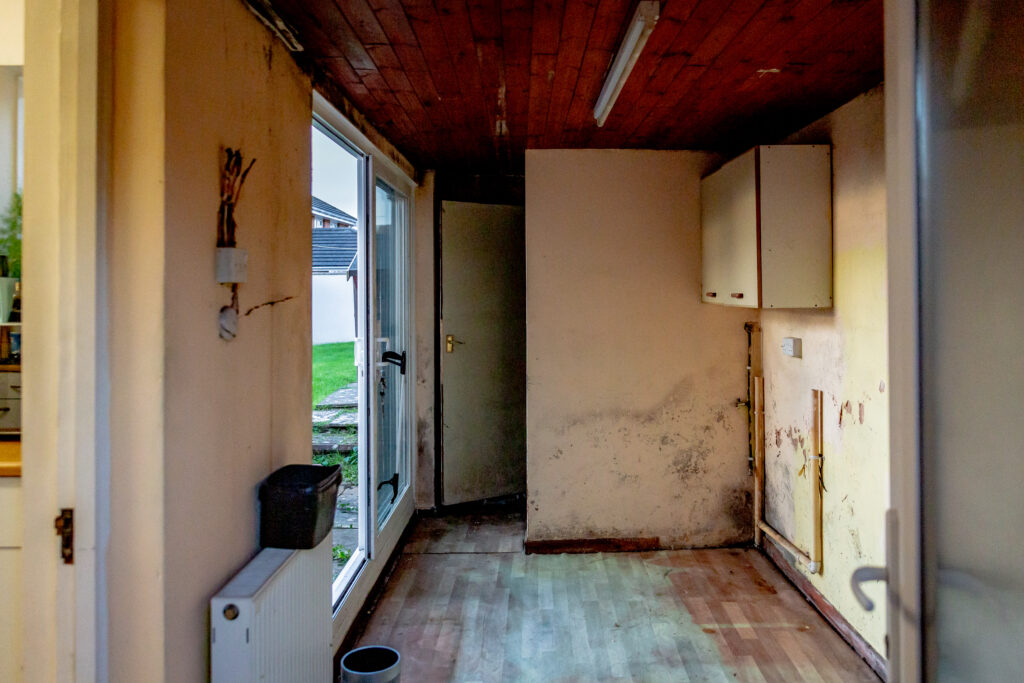
It’s amazing to see how much things have changed, now that we’re looking back.
Second Job – Foundations
Obviously starting in November meant that the builders were already going to have to face into a lovely English winter and its weather, but it was relatively mild, although I am still glad it wasn’t us out there every day in the mud.
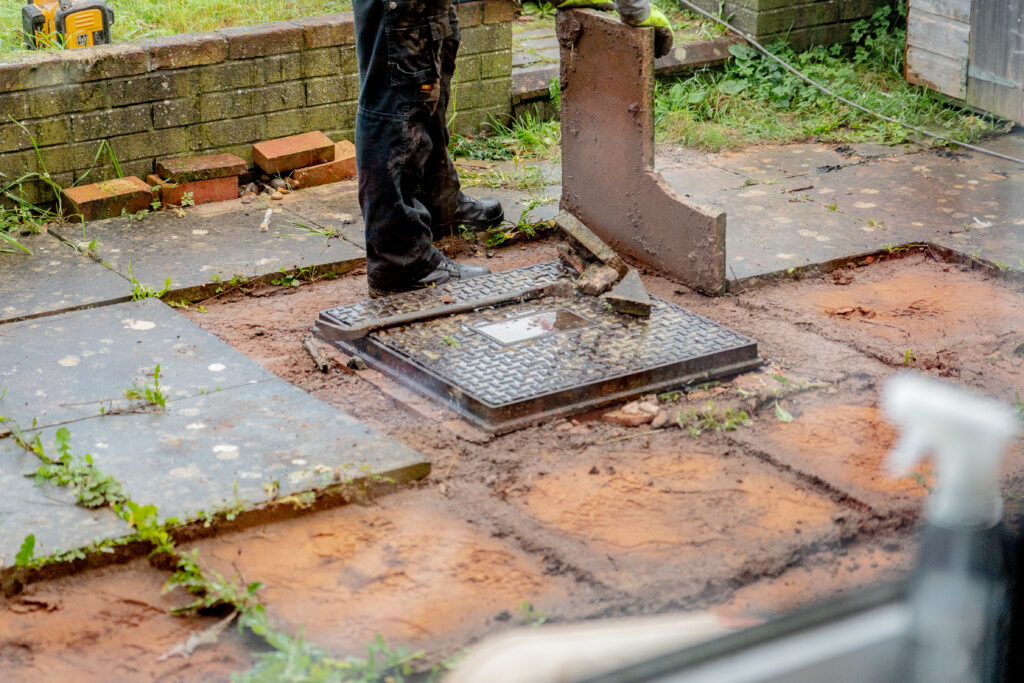
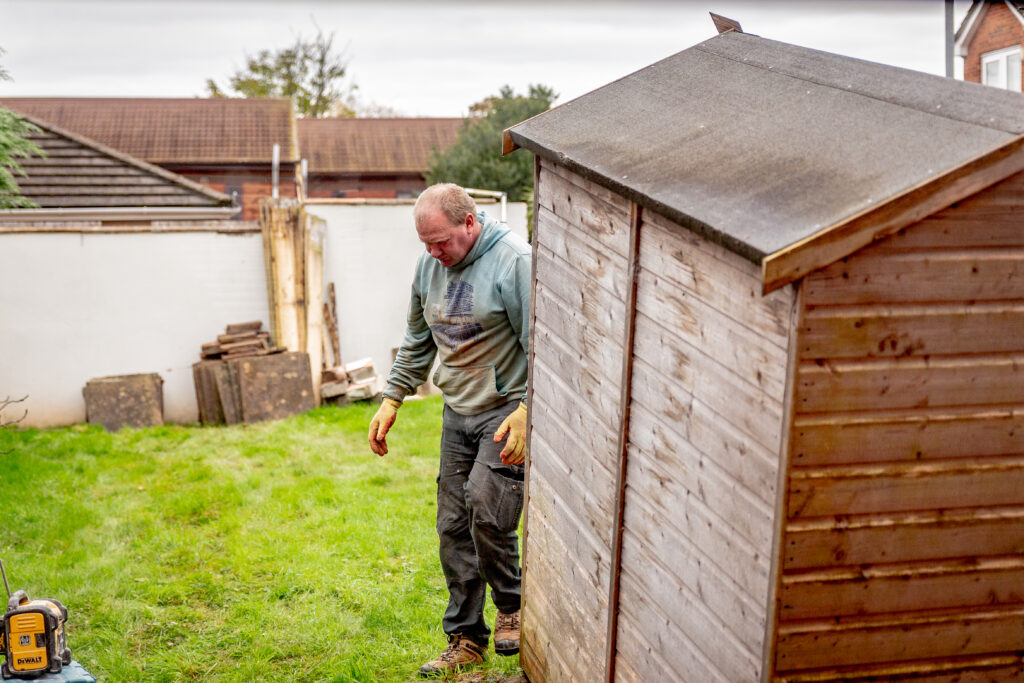
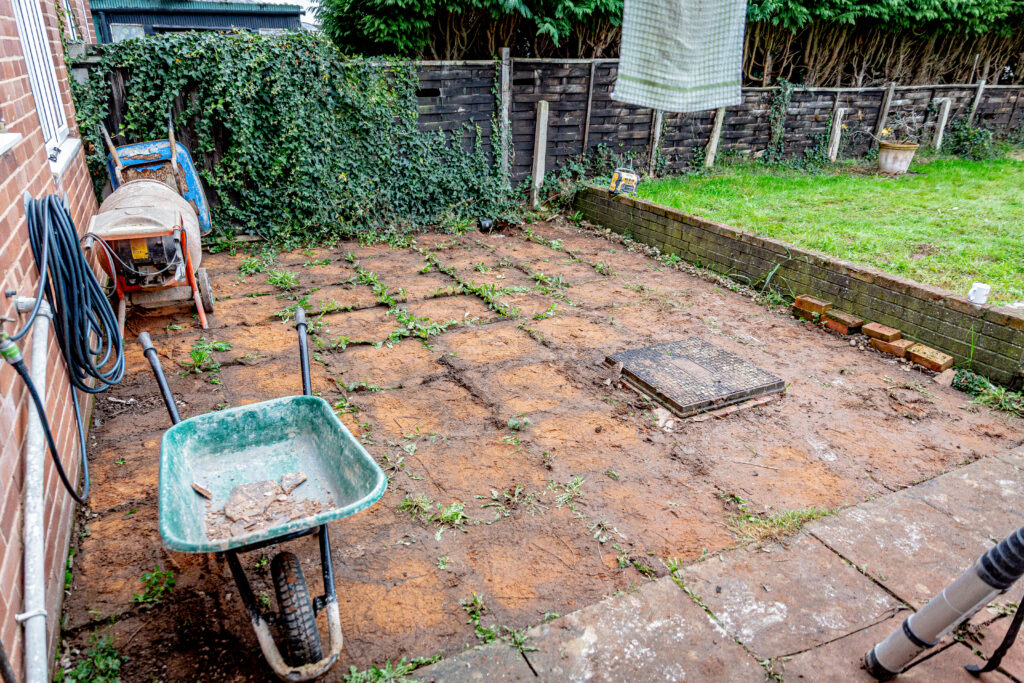
One thing that the builders did request of us, was the need to knock down part of the back wall, to give access to some machinery to dig up the ground. By sheer luck, the wall in the back garden backs on to a road, that would allow the access, and we discovered that the wall acutally belonged to us too! And we think we happen to be the only house along our neighbours who happen to have our back garden back on to another road, so for the first time, it actually felt like we had a bit of good luck!
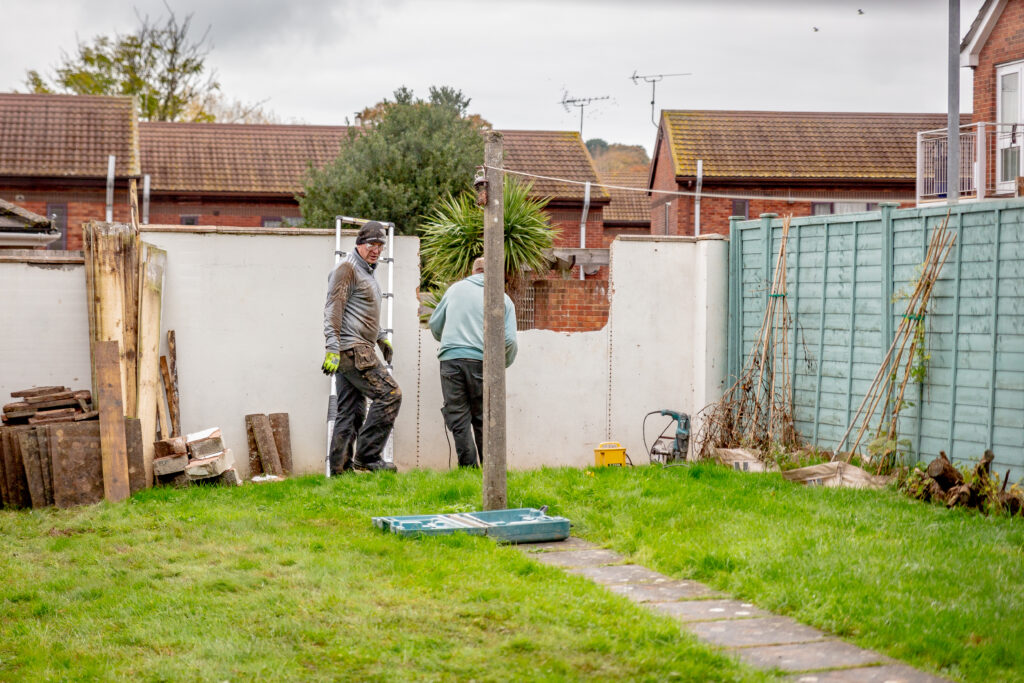
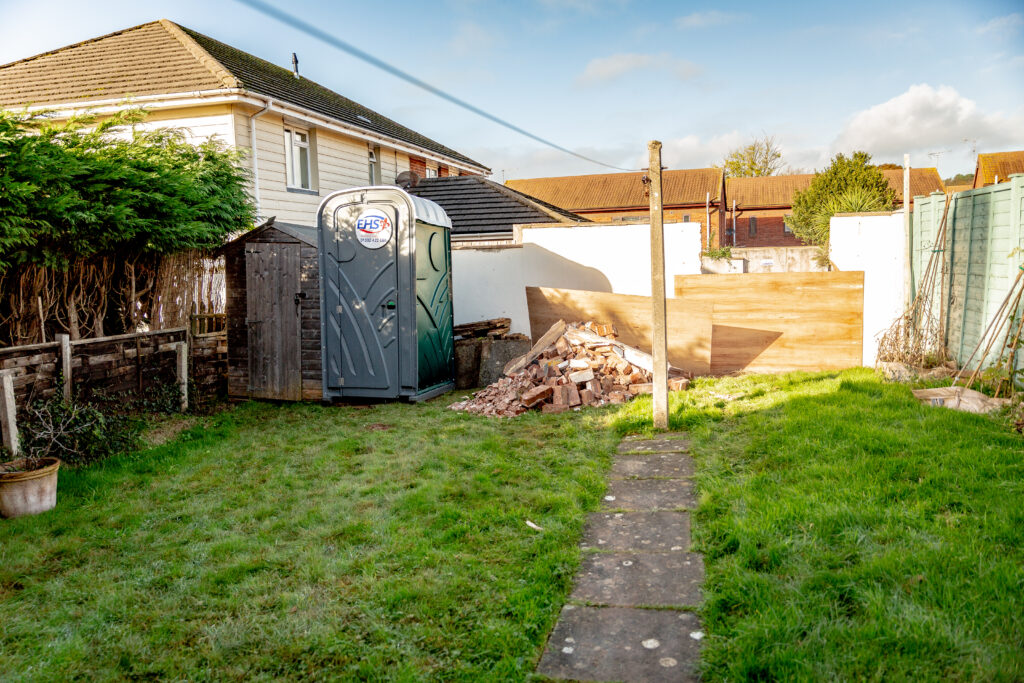
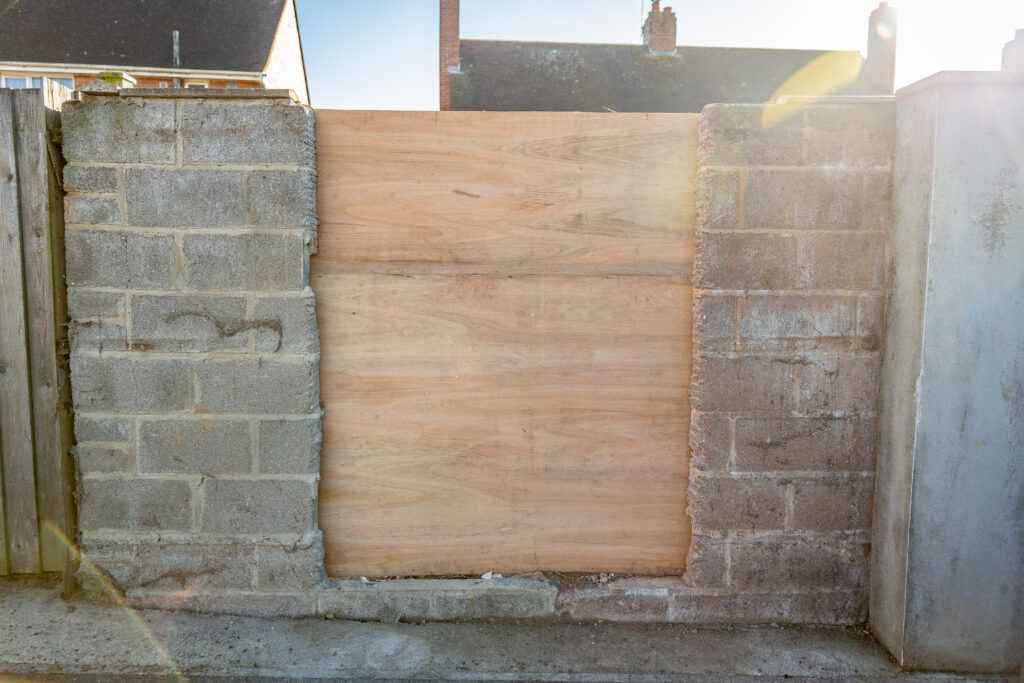
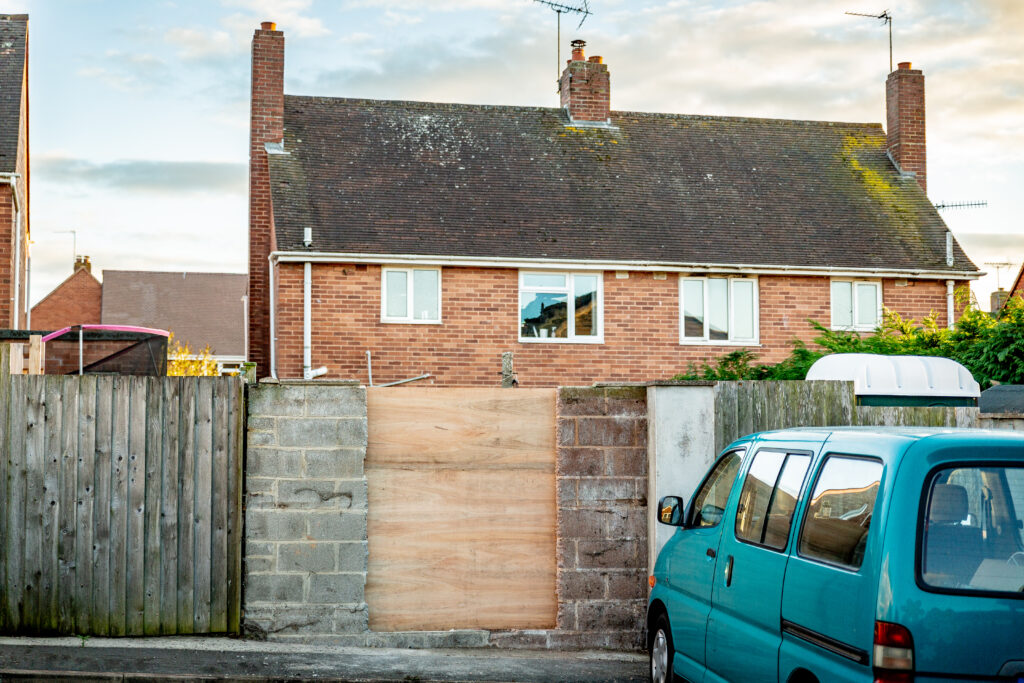
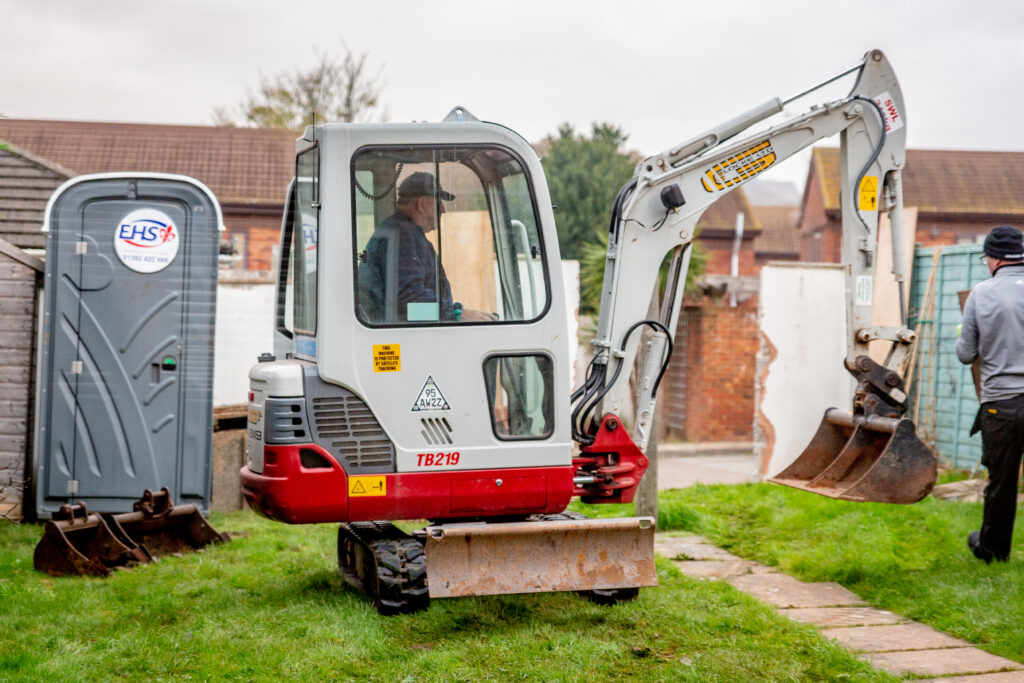
The machinery defineitly helped with the groundworks, and made quick work of it, even if it did effectively turned out garden into somehting that looked like it could be used in a WWI film set!
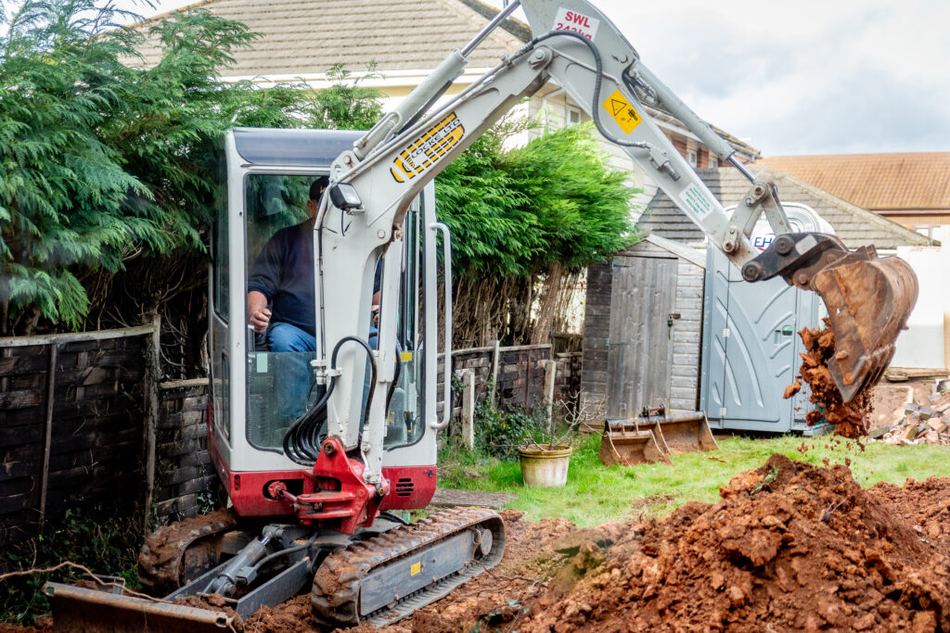
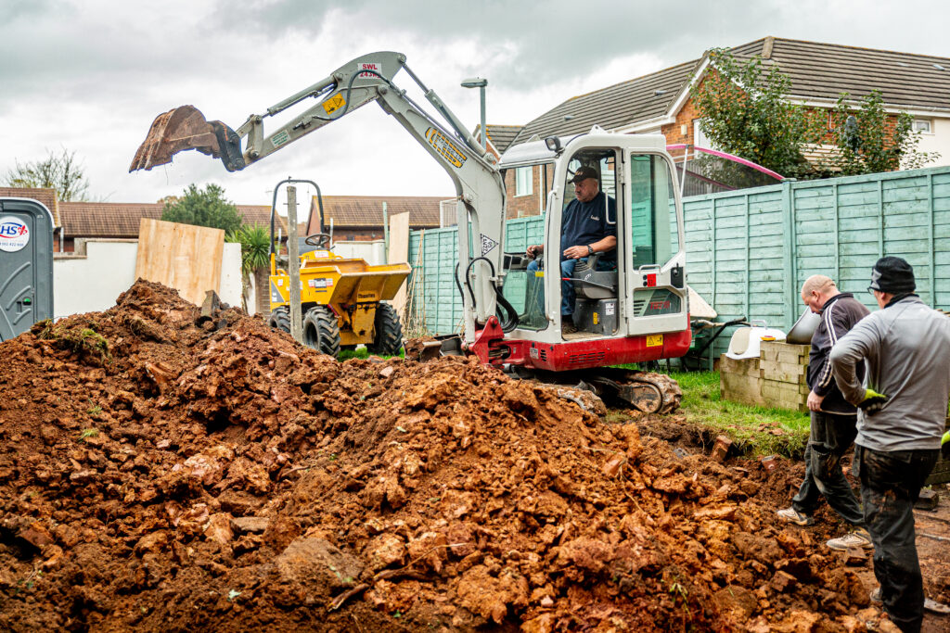
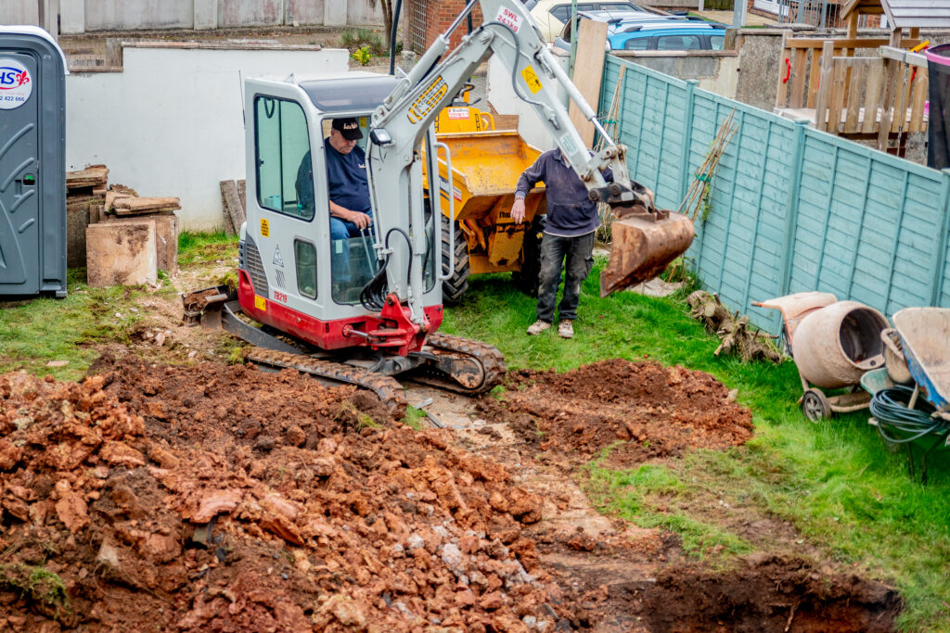
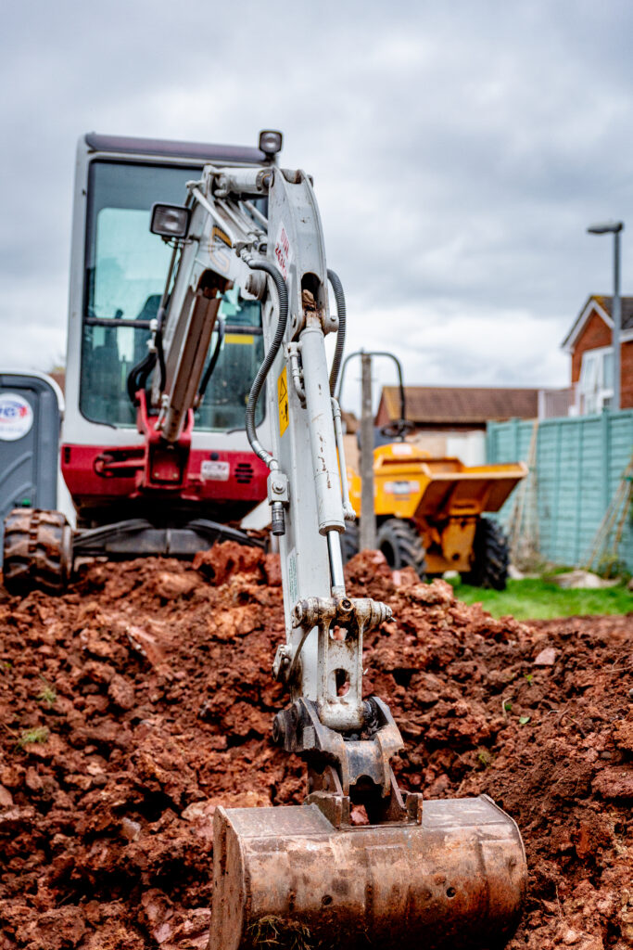
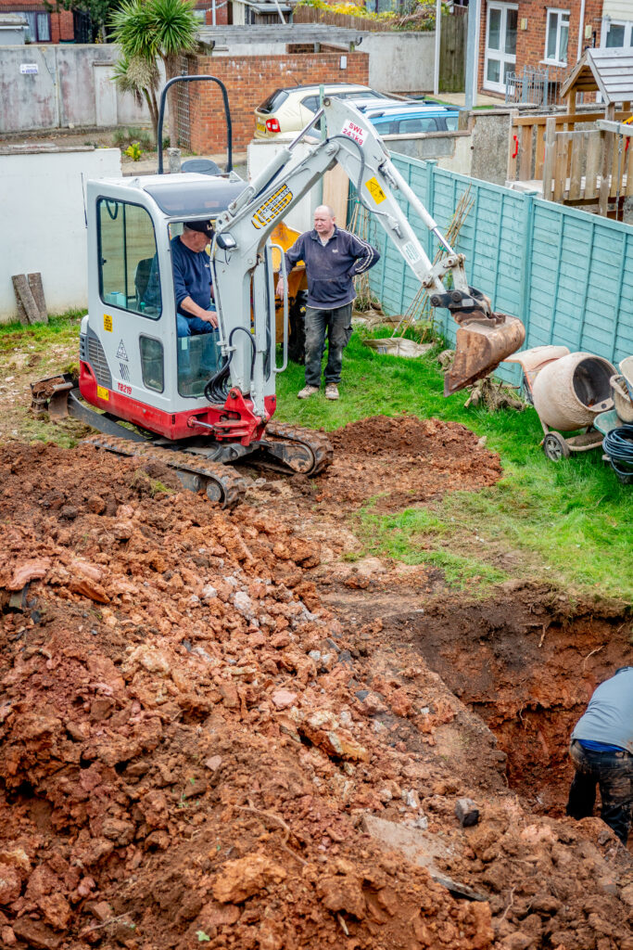
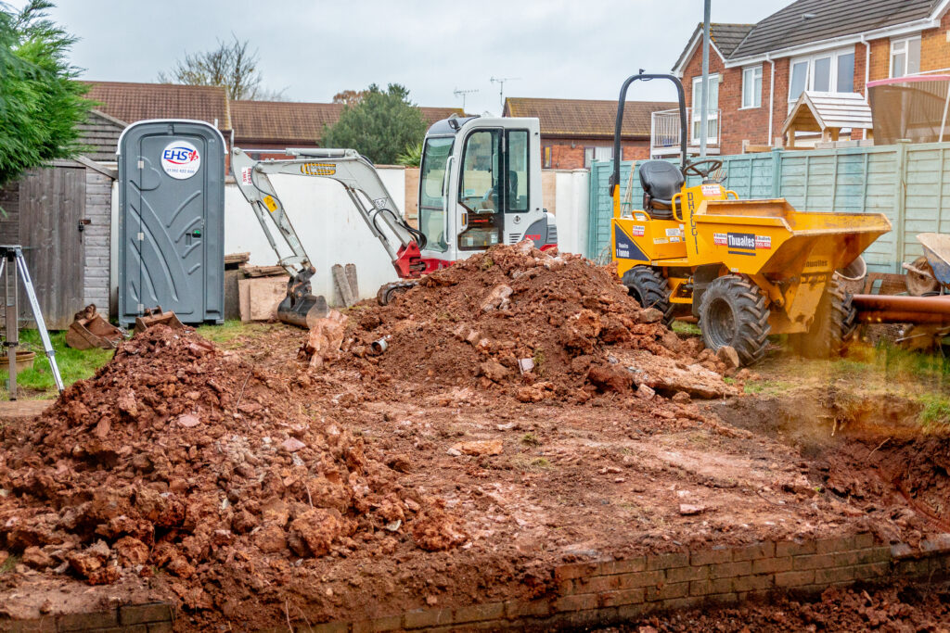
And becaue we now both work from home, we were actually around for almost all of the works, which meant that we were able to have a little play around with some time-lapse videos.
And eventually things started to come together, with soak-aways being added, and foundations being laid.
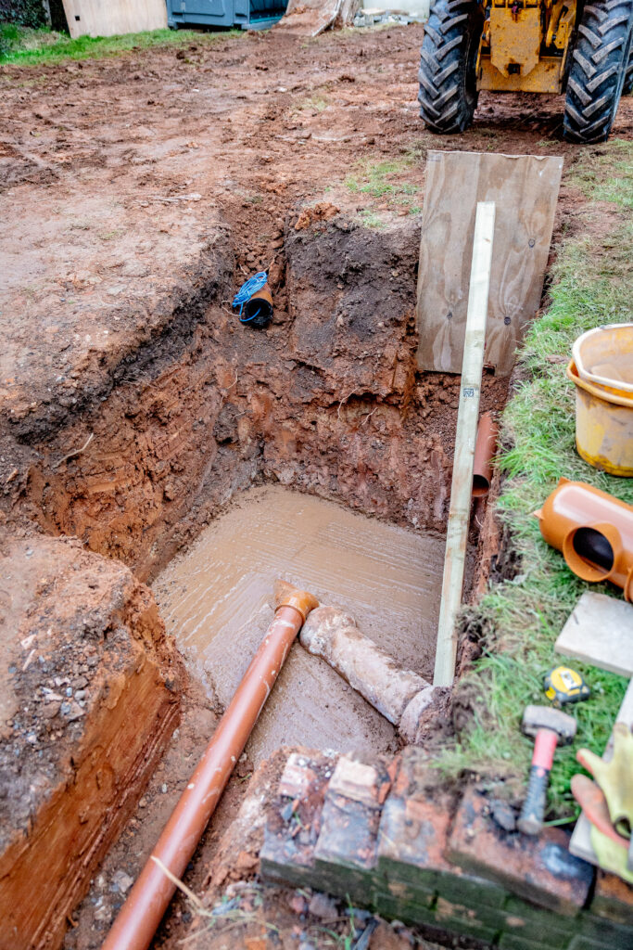
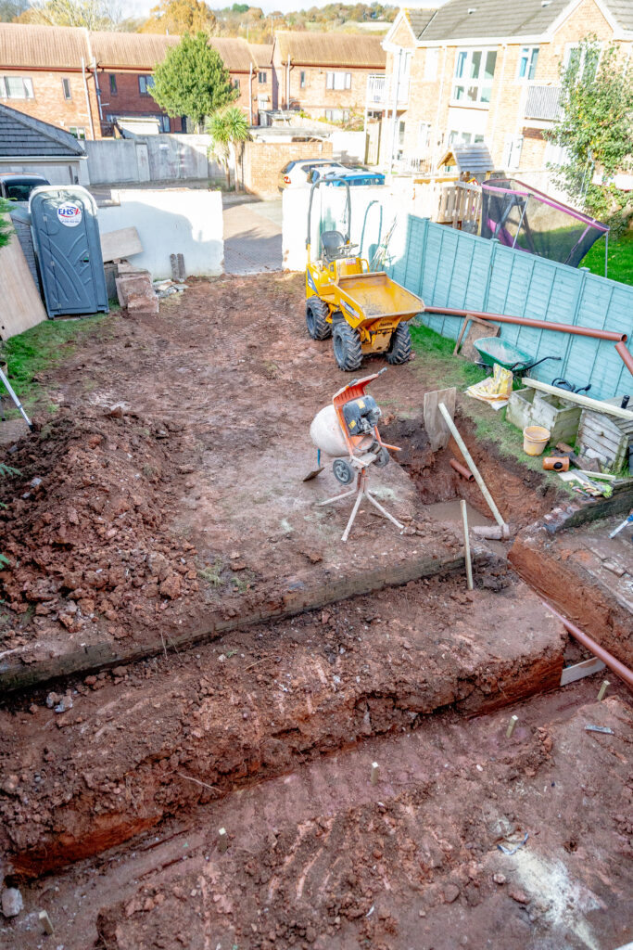
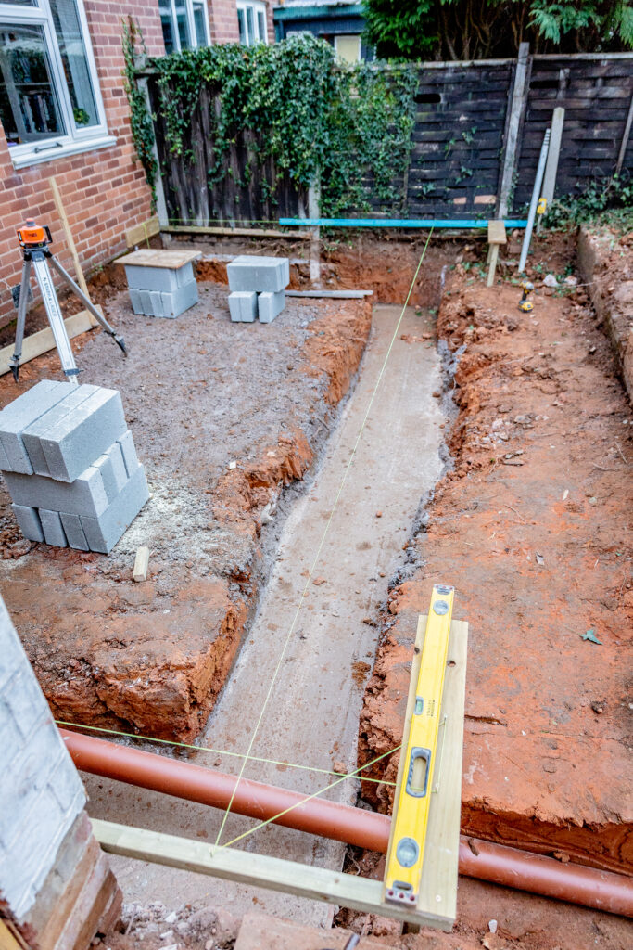
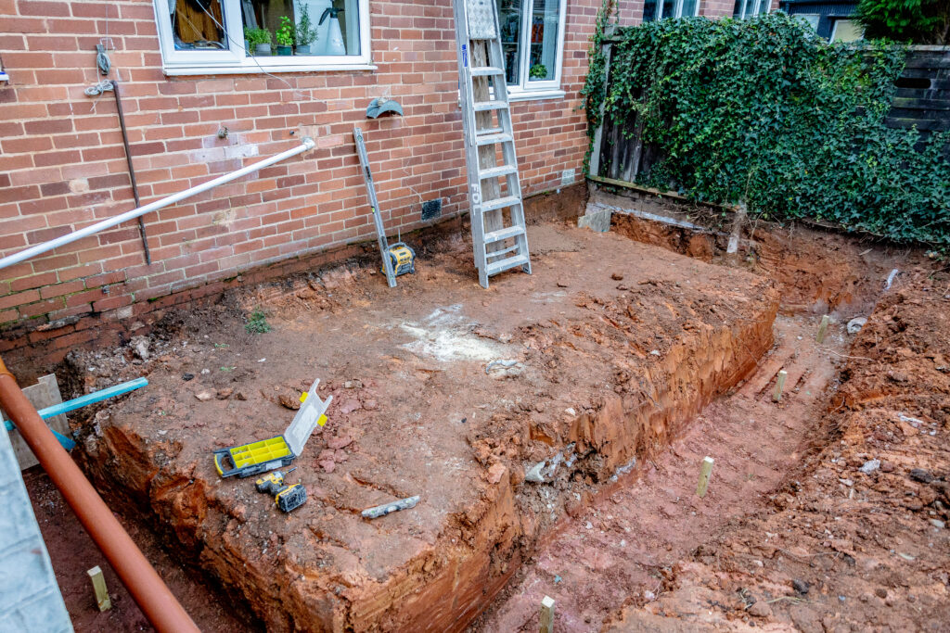
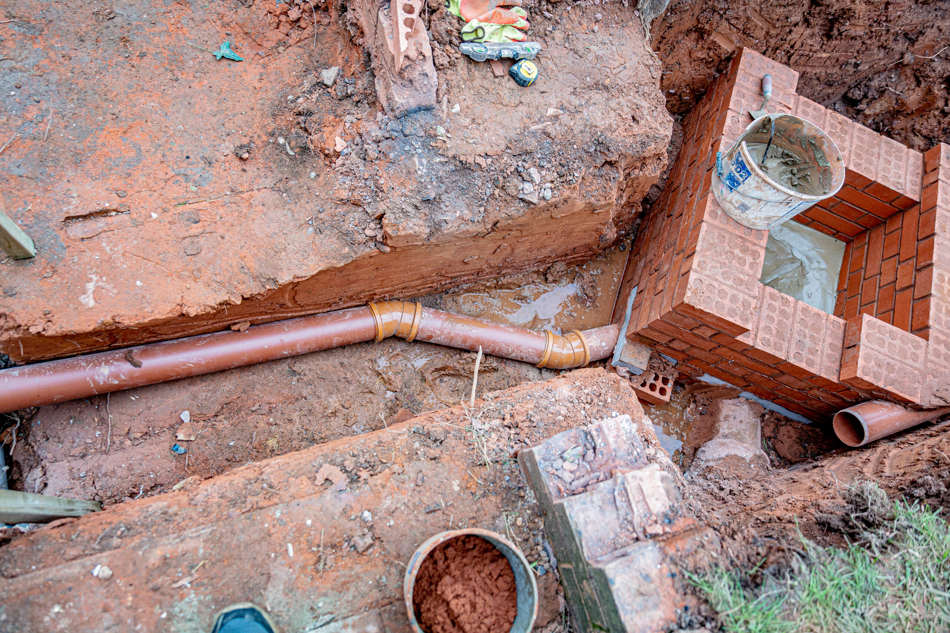
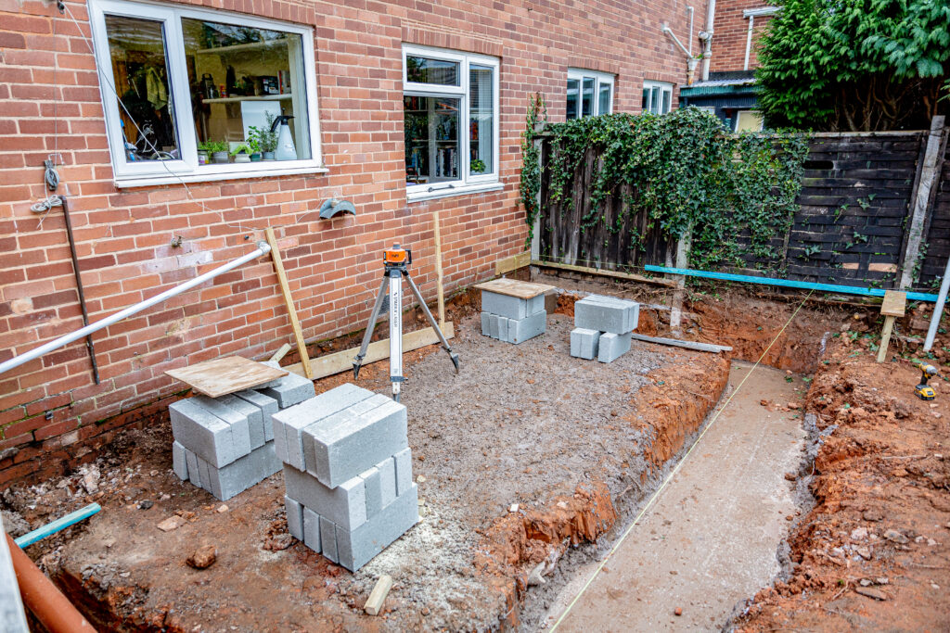
Even the new drains came together well, although I know it took many days of being sat in the rain to finish it off.
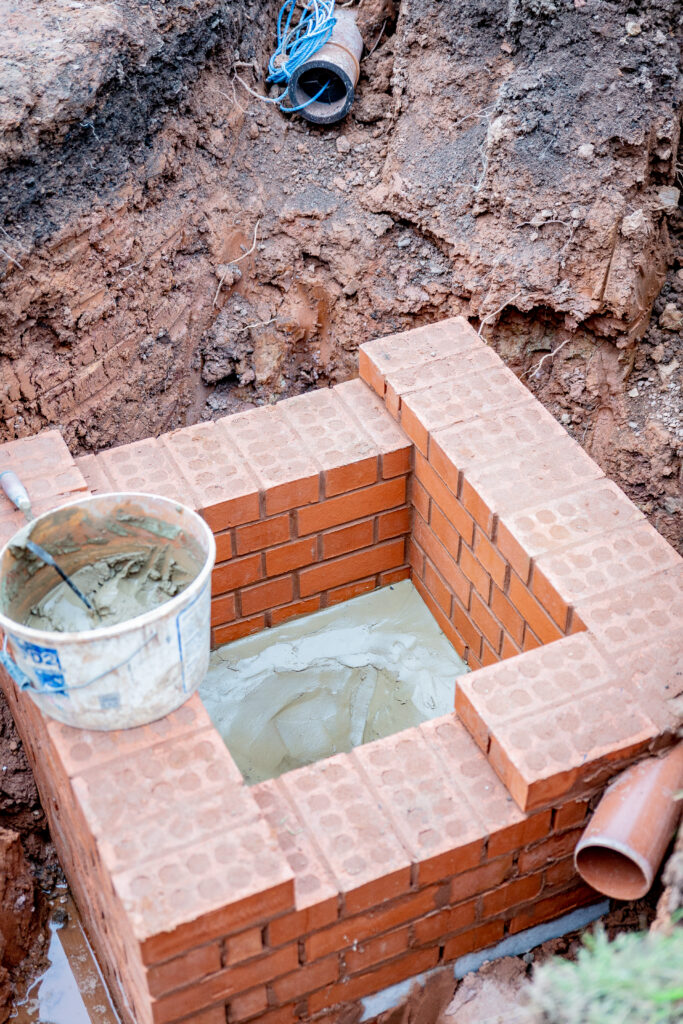
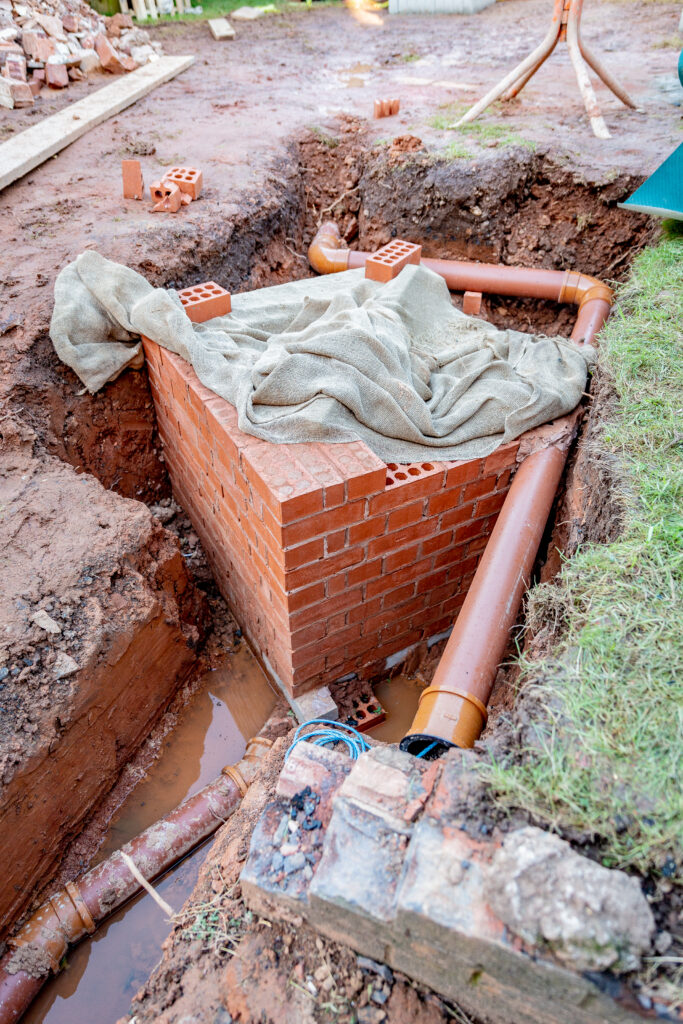
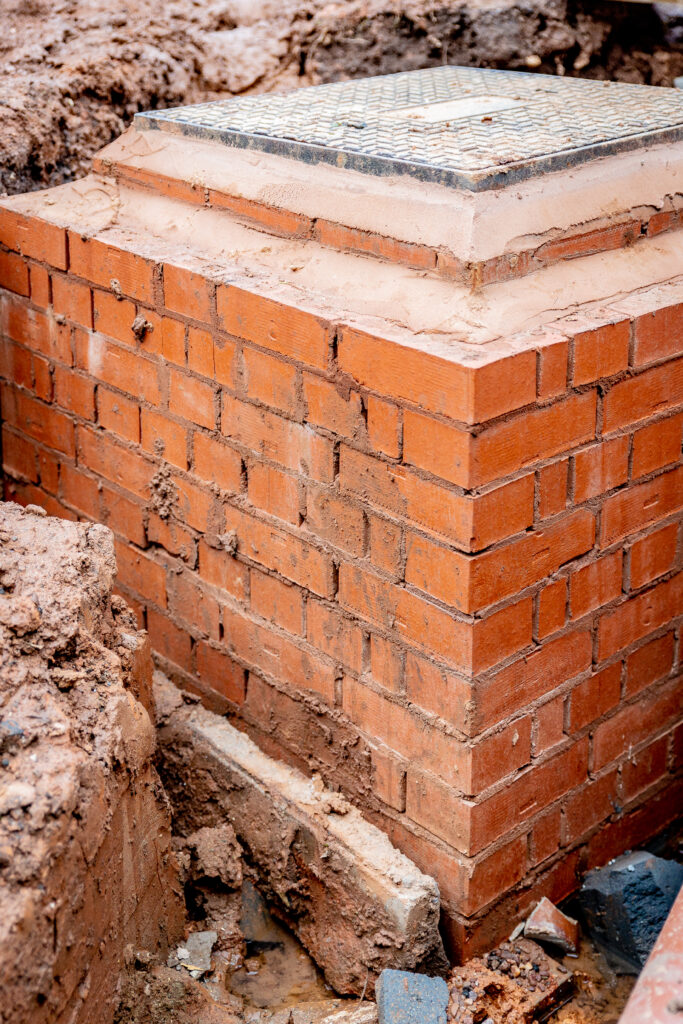
It felt pretty strange to actually see the foundations going in, when we’d spent so long talking about it.
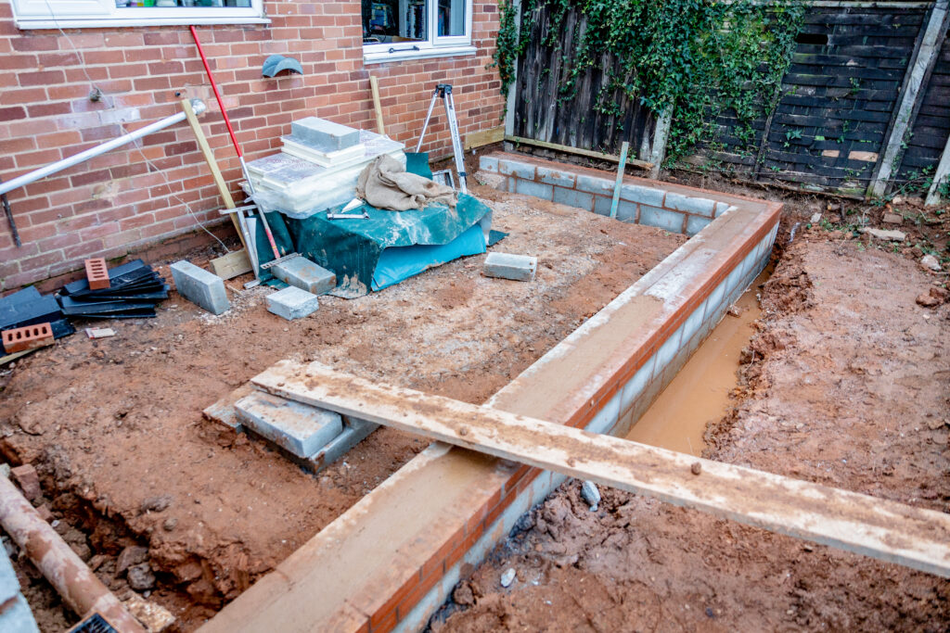
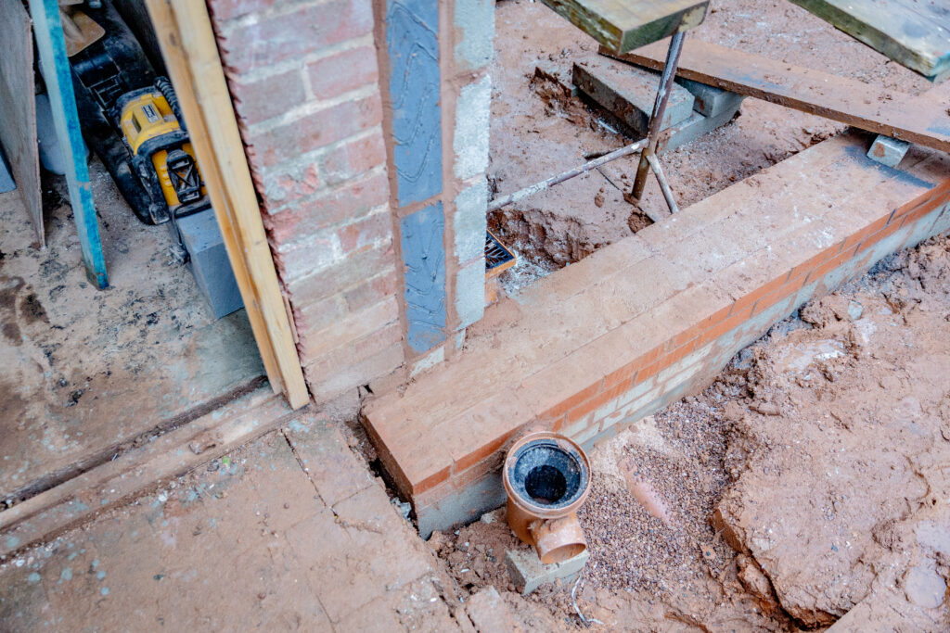
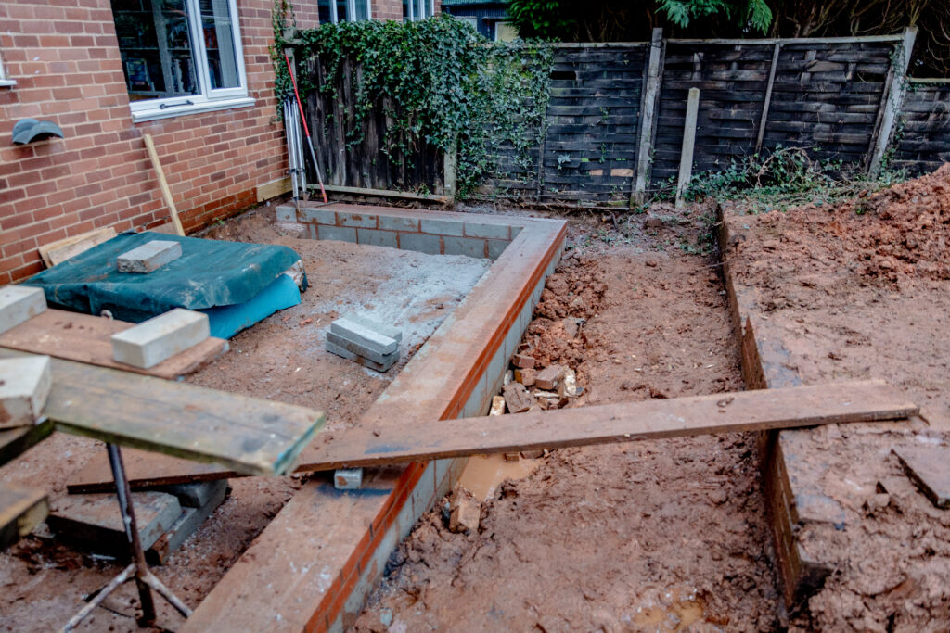
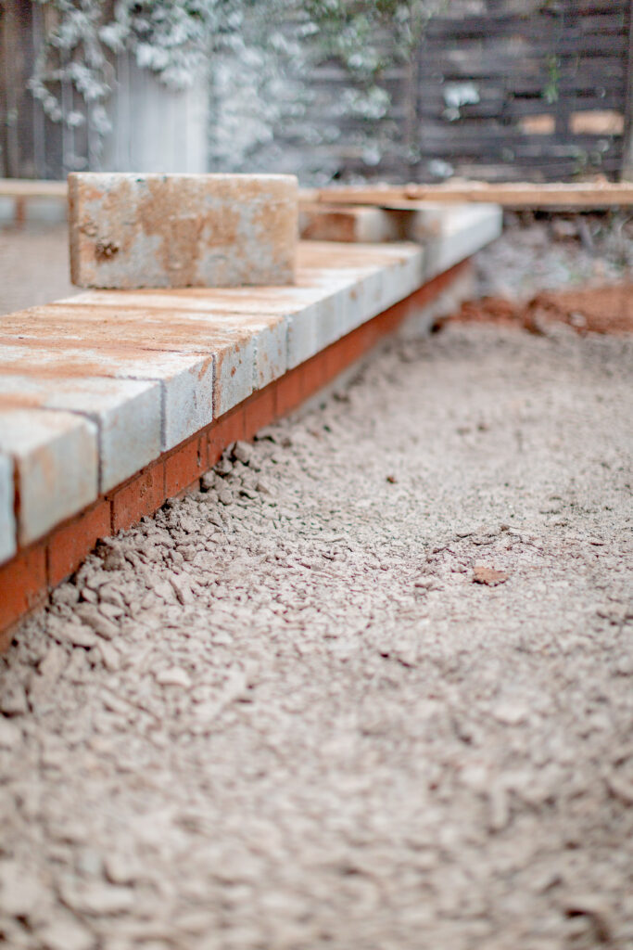
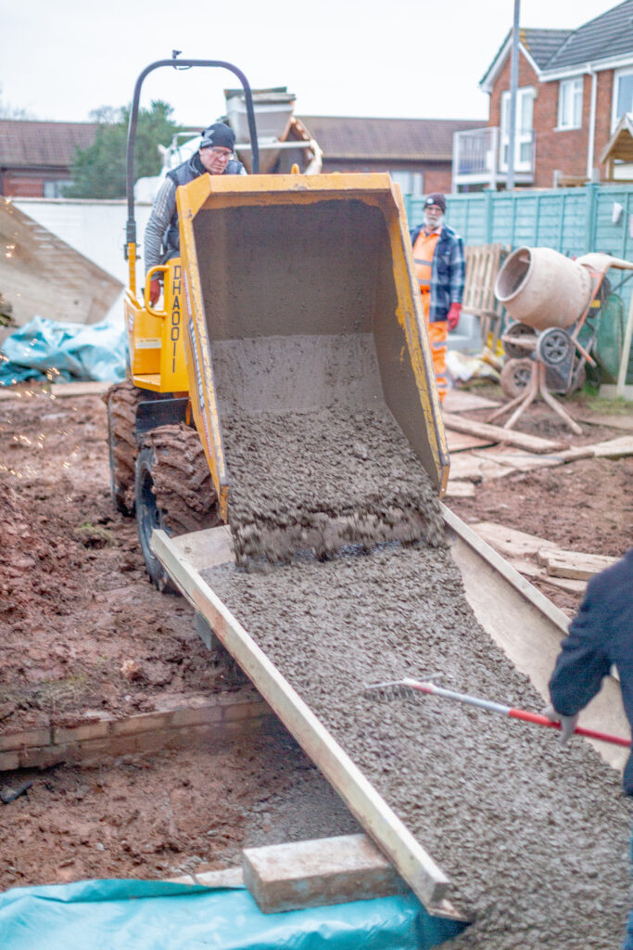
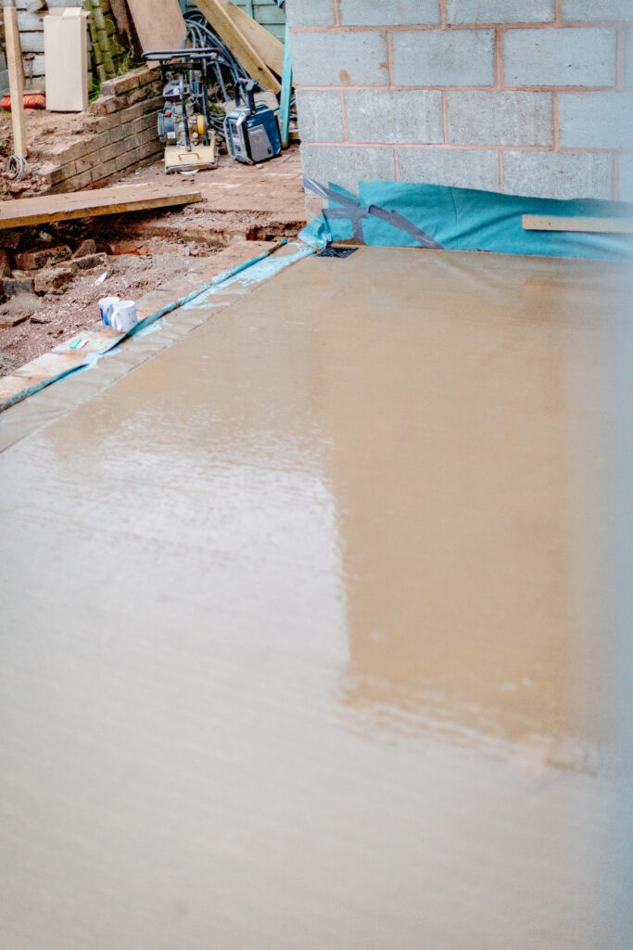
And although we tried our very best, the nice smooth concrete surface did end up with a few cat paw prints in it!
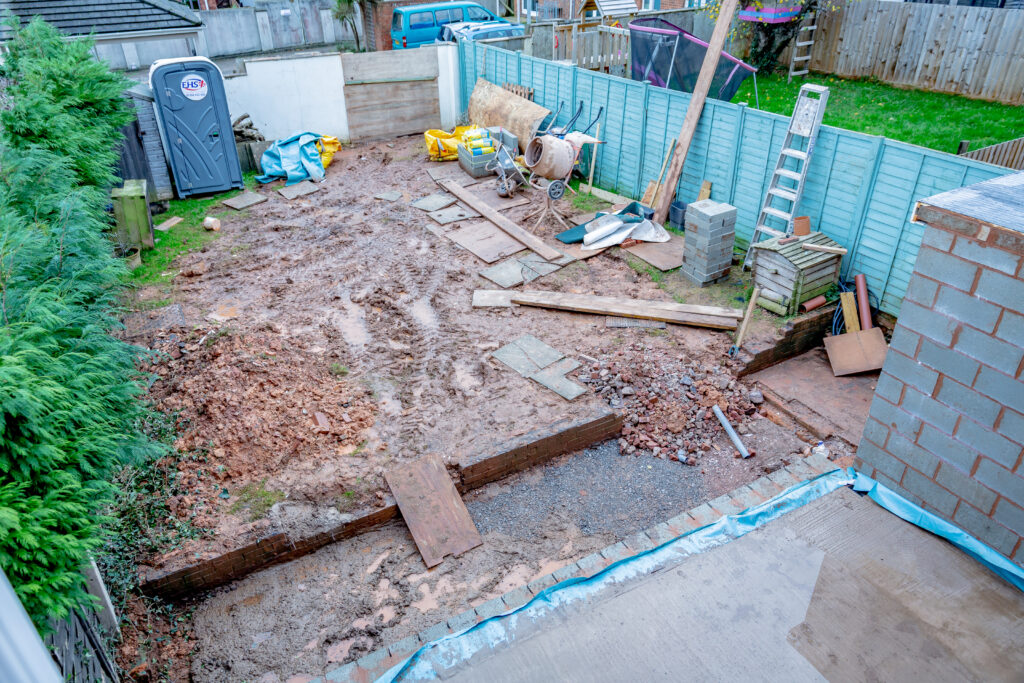
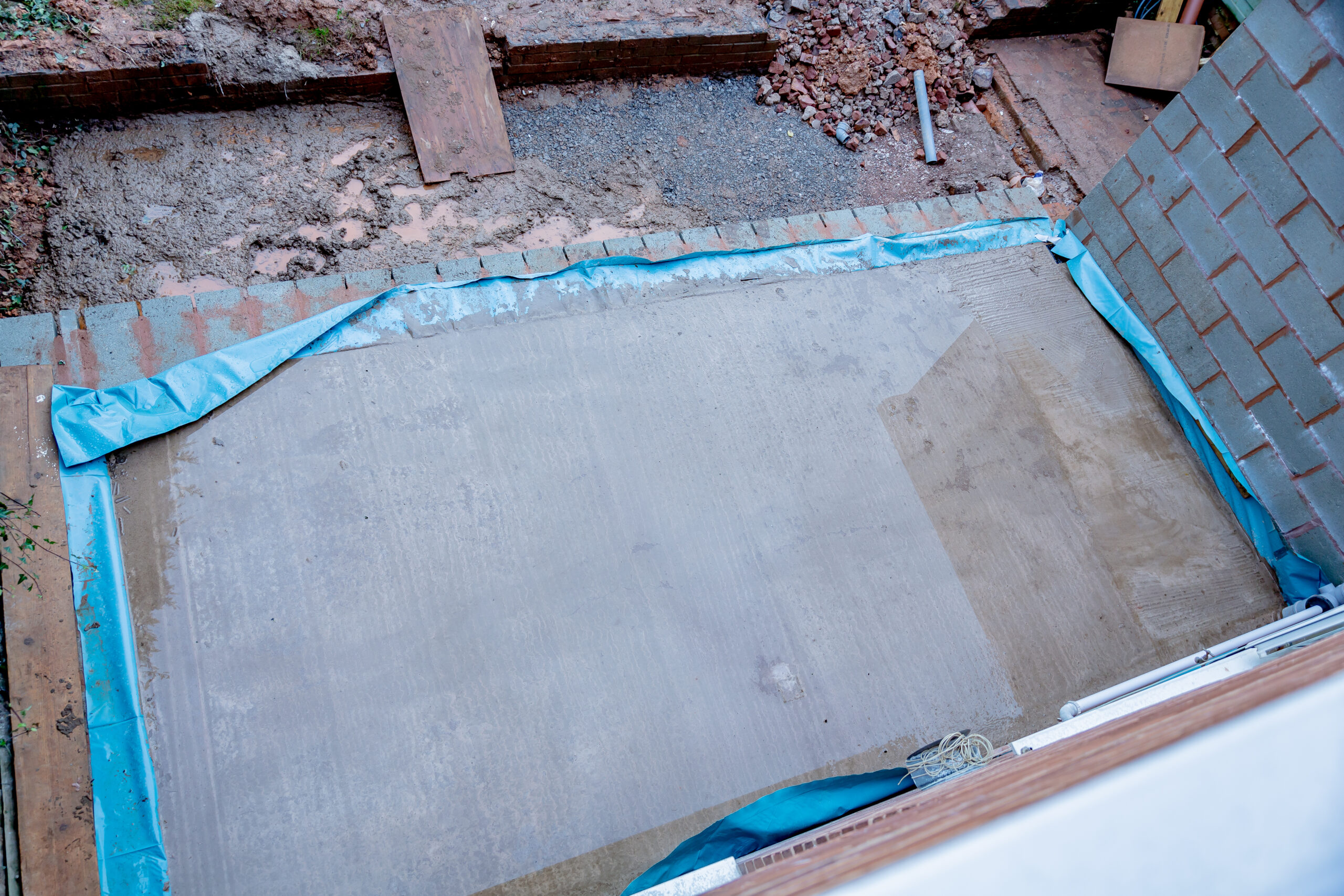
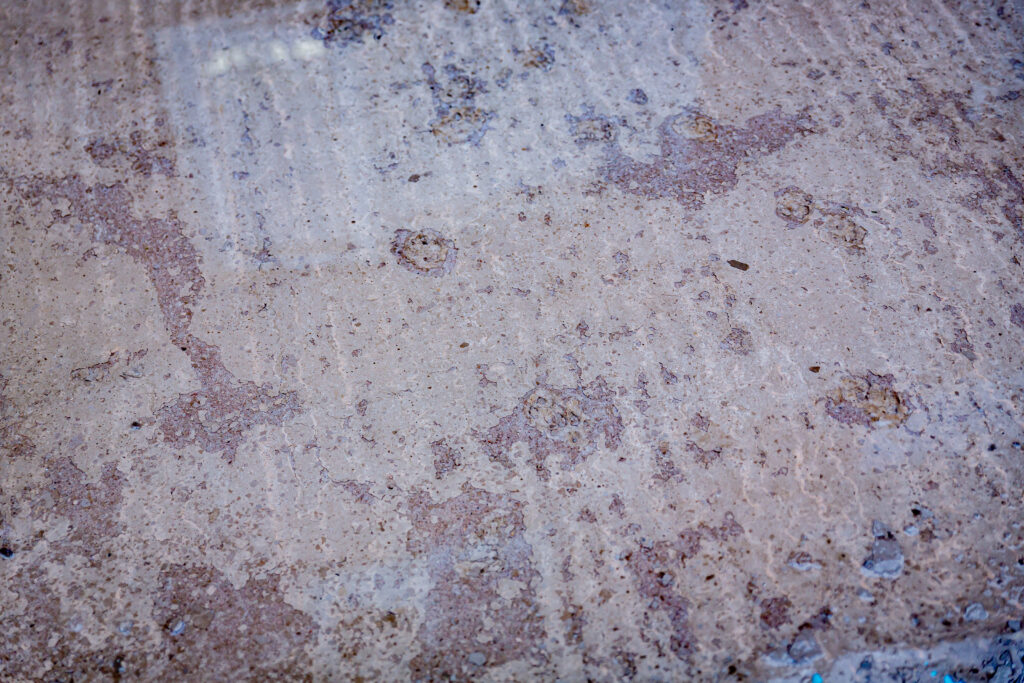
The garden was left in ruins, but you can’t have everything!
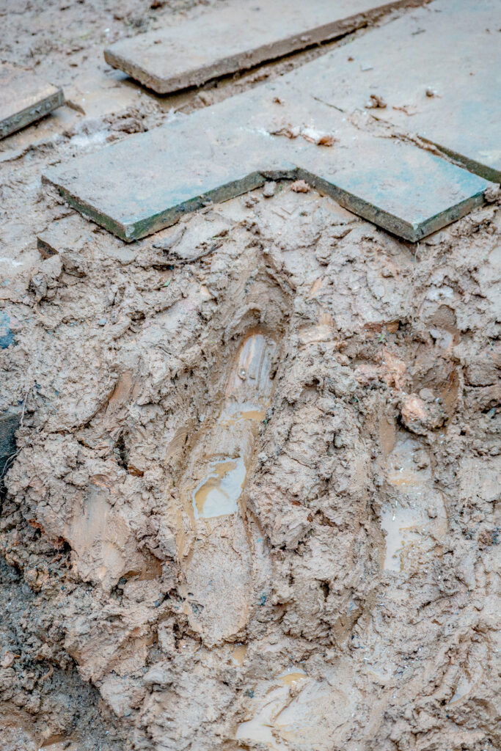
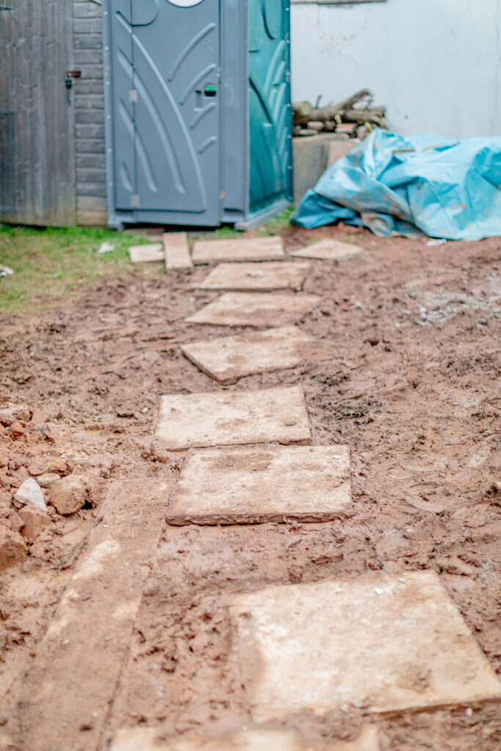
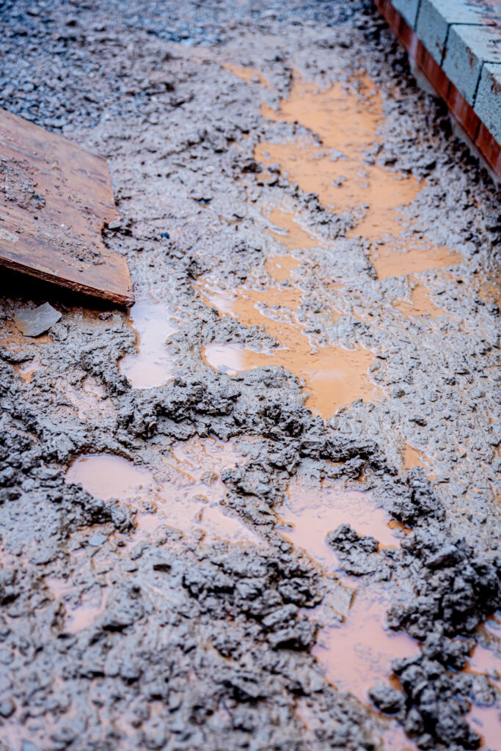
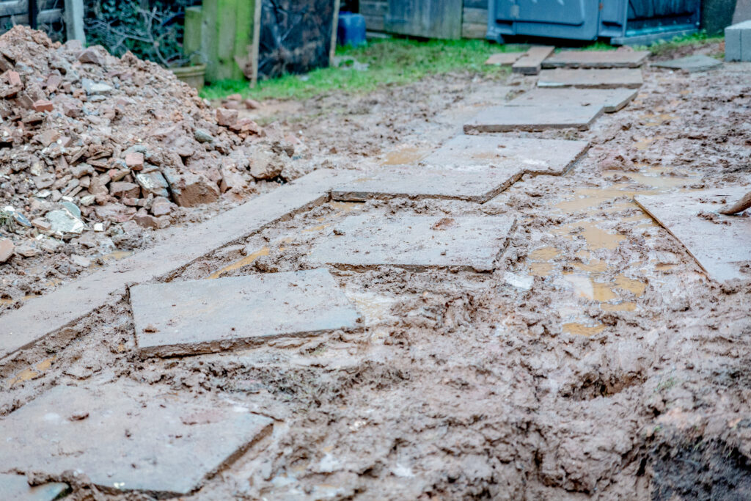
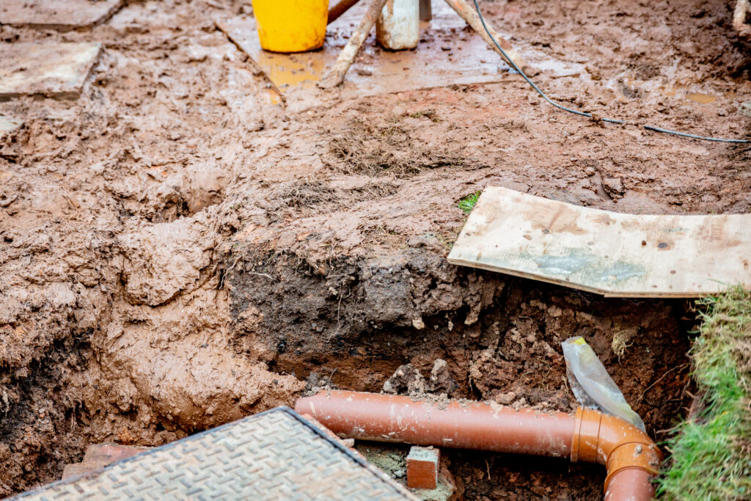
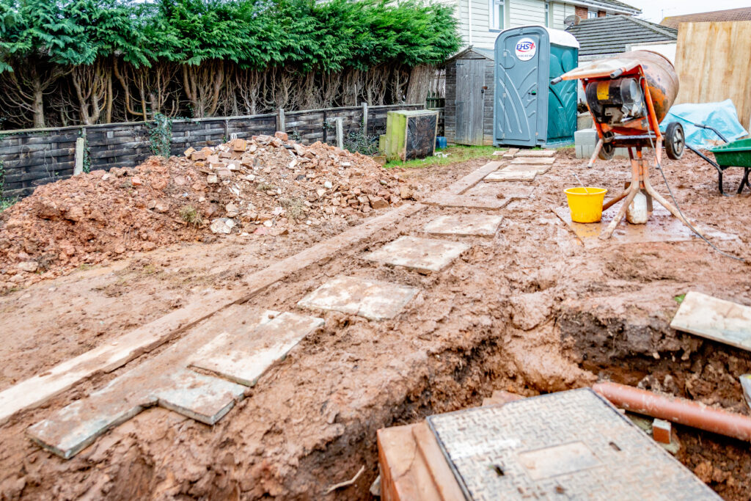
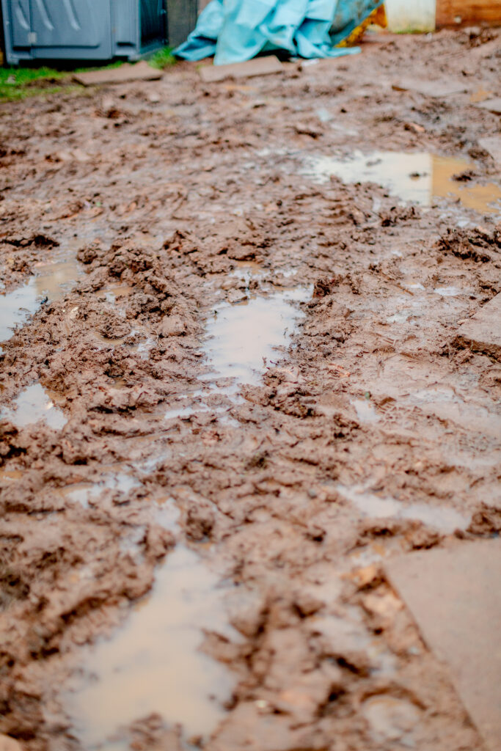
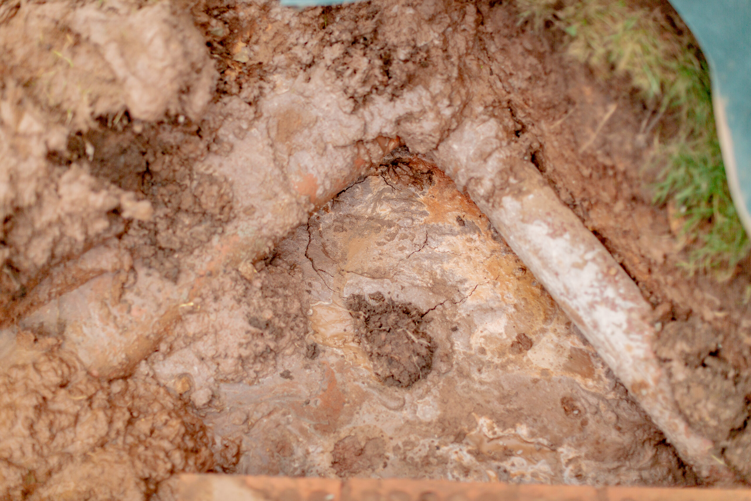
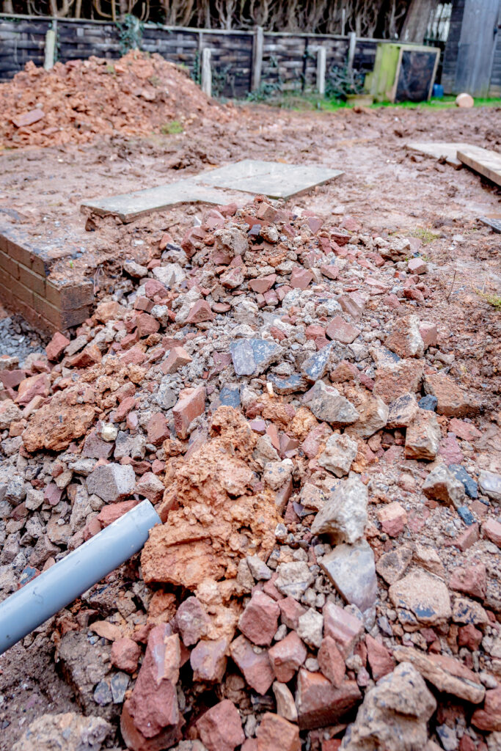
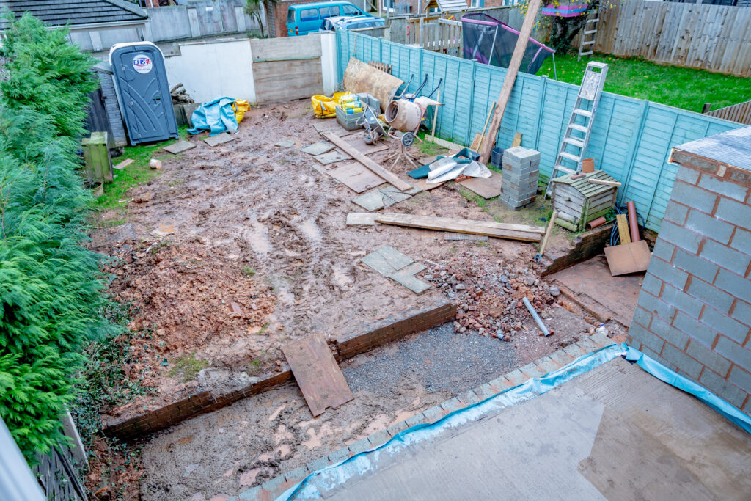
See part 2 for the details on the Utility room!


